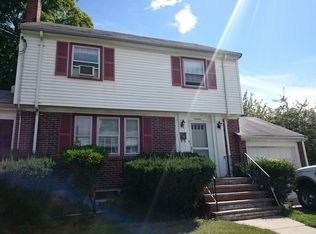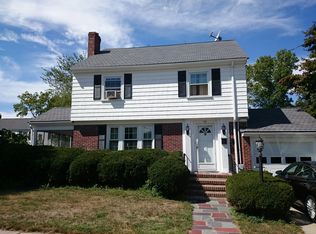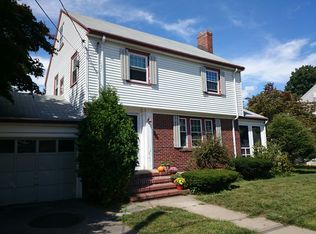Sold for $705,000 on 01/10/24
$705,000
20 Ferncroft Rd, West Roxbury, MA 02132
3beds
1,325sqft
Single Family Residence
Built in 1950
5,938 Square Feet Lot
$885,100 Zestimate®
$532/sqft
$3,368 Estimated rent
Home value
$885,100
$814,000 - $965,000
$3,368/mo
Zestimate® history
Loading...
Owner options
Explore your selling options
What's special
Location, Location, Location! Traditional side entry colonial, with newer windows and one car garage on a beautiful corner lot. 3 bedrooms, 1.5 baths. Eat in kitchen and dining room with two built in cabinets. Living room with fireplace that opens to screen porch. Generous primary bedroom. Hardwood floors throughout. Newer furnace and hot water tank. Needs updating but you can live here while turning it into your dream home. Easy access to highways, Chestnut Hill Mall, Rte 9. Minutes to Centre Street. Beautiful corner lot. Don't miss the opportunity to live in this Highland neighborhood.
Zillow last checked: 8 hours ago
Listing updated: January 26, 2024 at 05:59am
Listed by:
Hickman-Coen Home Team 617-416-8173,
William Raveis R. E. & Home Services 617-731-7737
Bought with:
Ima Gilmore
Conway - Bridgewater
Source: MLS PIN,MLS#: 73181682
Facts & features
Interior
Bedrooms & bathrooms
- Bedrooms: 3
- Bathrooms: 2
- Full bathrooms: 1
- 1/2 bathrooms: 1
Primary bedroom
- Features: Closet, Flooring - Hardwood
- Level: Second
- Area: 204
- Dimensions: 17 x 12
Bedroom 2
- Features: Closet, Flooring - Hardwood
- Level: Second
- Area: 182
- Dimensions: 14 x 13
Bedroom 3
- Features: Closet, Flooring - Hardwood
- Level: Second
- Area: 120
- Dimensions: 12 x 10
Primary bathroom
- Features: No
Bathroom 1
- Features: Bathroom - Half
- Level: First
Bathroom 2
- Features: Bathroom - Full
- Level: Second
Dining room
- Features: Closet/Cabinets - Custom Built, Flooring - Hardwood
- Level: First
- Area: 154
- Dimensions: 14 x 11
Kitchen
- Features: Countertops - Paper Based
- Level: First
- Area: 121
- Dimensions: 11 x 11
Living room
- Features: Closet, Flooring - Hardwood
- Level: First
- Area: 187
- Dimensions: 11 x 17
Heating
- Baseboard, Oil
Cooling
- None
Appliances
- Laundry: In Basement
Features
- Flooring: Hardwood
- Basement: Full,Interior Entry
- Number of fireplaces: 1
- Fireplace features: Living Room
Interior area
- Total structure area: 1,325
- Total interior livable area: 1,325 sqft
Property
Parking
- Total spaces: 3
- Parking features: Attached, Off Street
- Attached garage spaces: 1
- Uncovered spaces: 2
Features
- Patio & porch: Porch - Enclosed, Screened
- Exterior features: Porch - Enclosed, Porch - Screened
- Fencing: Fenced/Enclosed
Lot
- Size: 5,938 sqft
- Features: Corner Lot, Level
Details
- Parcel number: W:20 P:06647 S:000,1430841
- Zoning: R1
Construction
Type & style
- Home type: SingleFamily
- Architectural style: Colonial
- Property subtype: Single Family Residence
Materials
- Frame
- Foundation: Concrete Perimeter
- Roof: Shingle
Condition
- Year built: 1950
Utilities & green energy
- Electric: Fuses
- Sewer: Public Sewer
- Water: Public
- Utilities for property: for Gas Range
Community & neighborhood
Community
- Community features: Public Transportation, Shopping, Tennis Court(s), Walk/Jog Trails, Golf, Medical Facility, Highway Access, House of Worship, Private School, Public School, T-Station, University
Location
- Region: West Roxbury
- Subdivision: Highland
Price history
| Date | Event | Price |
|---|---|---|
| 1/10/2024 | Sold | $705,000-8.3%$532/sqft |
Source: MLS PIN #73181682 Report a problem | ||
| 12/27/2023 | Pending sale | $769,000$580/sqft |
Source: | ||
| 12/27/2023 | Contingent | $769,000$580/sqft |
Source: MLS PIN #73181682 Report a problem | ||
| 11/30/2023 | Price change | $769,000-3.8%$580/sqft |
Source: MLS PIN #73181682 Report a problem | ||
| 11/18/2023 | Listed for sale | $799,000$603/sqft |
Source: MLS PIN #73181682 Report a problem | ||
Public tax history
| Year | Property taxes | Tax assessment |
|---|---|---|
| 2025 | $8,298 +16.5% | $716,600 +9.7% |
| 2024 | $7,122 +4.6% | $653,400 +3% |
| 2023 | $6,812 +8.6% | $634,300 +10% |
Find assessor info on the county website
Neighborhood: West Roxbury
Nearby schools
GreatSchools rating
- 5/10Lyndon K-8 SchoolGrades: PK-8Distance: 0.4 mi
- 7/10Mozart Elementary SchoolGrades: PK-6Distance: 1.1 mi
Schools provided by the listing agent
- Elementary: Bps
- Middle: Bps
- High: Bps
Source: MLS PIN. This data may not be complete. We recommend contacting the local school district to confirm school assignments for this home.
Get a cash offer in 3 minutes
Find out how much your home could sell for in as little as 3 minutes with a no-obligation cash offer.
Estimated market value
$885,100
Get a cash offer in 3 minutes
Find out how much your home could sell for in as little as 3 minutes with a no-obligation cash offer.
Estimated market value
$885,100


