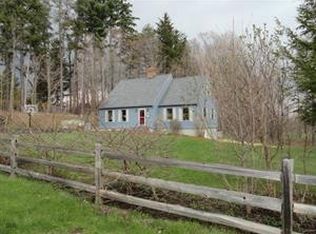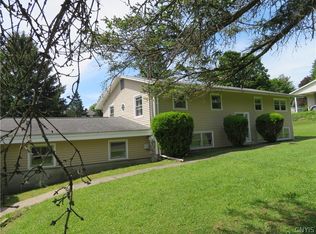Closed
$312,000
20 Ferguson Rd, Dryden, NY 13053
3beds
1,882sqft
Single Family Residence
Built in 1953
0.31 Acres Lot
$334,200 Zestimate®
$166/sqft
$2,626 Estimated rent
Home value
$334,200
$317,000 - $351,000
$2,626/mo
Zestimate® history
Loading...
Owner options
Explore your selling options
What's special
This lovely cape home can be found in the heart of Dryden Village. Offering bright, spacious rooms, hardwood floors and updated bath and bedrooms, this home provides plenty of comfort and space for everyone! Outside you'll find a large deck overlooking a screened in patio and a beautiful inground pool, heated to extend your season. Conveniently located, this home is close to many amenities, bus lines, Ithaca and Cortland, not to mention Greek Peak Ski resort. You don't want to miss this one - make your appointment today.
Zillow last checked: 8 hours ago
Listing updated: March 28, 2024 at 02:57pm
Listed by:
Karina Murphy 607.753.9644,
Yaman Real Estate
Bought with:
Kimberly Graus, 10301216414
Howard Hanna
Source: NYSAMLSs,MLS#: S1509942 Originating MLS: Cortland
Originating MLS: Cortland
Facts & features
Interior
Bedrooms & bathrooms
- Bedrooms: 3
- Bathrooms: 2
- Full bathrooms: 2
- Main level bathrooms: 1
- Main level bedrooms: 1
Heating
- Gas, Baseboard
Appliances
- Included: Built-In Range, Built-In Oven, Dryer, Dishwasher, Gas Cooktop, Gas Water Heater, Refrigerator, Washer
- Laundry: In Basement
Features
- Ceiling Fan(s), Den, Eat-in Kitchen, Separate/Formal Living Room, Kitchen Island, Sliding Glass Door(s), Bedroom on Main Level
- Flooring: Carpet, Hardwood, Tile, Varies
- Doors: Sliding Doors
- Basement: Full,Partially Finished,Sump Pump
- Number of fireplaces: 1
Interior area
- Total structure area: 1,882
- Total interior livable area: 1,882 sqft
Property
Parking
- Total spaces: 1
- Parking features: Attached, Garage, Garage Door Opener
- Attached garage spaces: 1
Features
- Patio & porch: Deck, Patio
- Exterior features: Awning(s), Blacktop Driveway, Deck, Fence, Pool, Patio
- Pool features: In Ground
- Fencing: Partial
Lot
- Size: 0.31 Acres
- Dimensions: 100 x 135
- Features: Near Public Transit, Residential Lot
Details
- Additional structures: Shed(s), Storage
- Parcel number: 50240101800000010130000000
- Special conditions: Standard
Construction
Type & style
- Home type: SingleFamily
- Architectural style: Cape Cod
- Property subtype: Single Family Residence
Materials
- Aluminum Siding, Steel Siding, PEX Plumbing
- Foundation: Block
- Roof: Asphalt
Condition
- Resale
- Year built: 1953
Utilities & green energy
- Electric: Circuit Breakers
- Sewer: Connected
- Water: Connected, Public
- Utilities for property: Sewer Connected, Water Connected
Community & neighborhood
Location
- Region: Dryden
- Subdivision: Section 18
Other
Other facts
- Listing terms: Cash,Conventional,FHA,VA Loan
Price history
| Date | Event | Price |
|---|---|---|
| 3/13/2024 | Sold | $312,000-2.5%$166/sqft |
Source: | ||
| 12/5/2023 | Pending sale | $319,900$170/sqft |
Source: | ||
| 11/28/2023 | Contingent | $319,900$170/sqft |
Source: | ||
| 11/15/2023 | Listed for sale | $319,900+58.4%$170/sqft |
Source: | ||
| 5/8/2017 | Sold | $202,000-4.7%$107/sqft |
Source: | ||
Public tax history
| Year | Property taxes | Tax assessment |
|---|---|---|
| 2024 | -- | $310,000 +27.6% |
| 2023 | -- | $243,000 +10% |
| 2022 | -- | $221,000 +5.2% |
Find assessor info on the county website
Neighborhood: 13053
Nearby schools
GreatSchools rating
- 5/10Dryden Elementary SchoolGrades: PK-5Distance: 0.5 mi
- 5/10Dryden Middle SchoolGrades: 6-8Distance: 1.3 mi
- 6/10Dryden High SchoolGrades: 9-12Distance: 1.3 mi
Schools provided by the listing agent
- District: Dryden
Source: NYSAMLSs. This data may not be complete. We recommend contacting the local school district to confirm school assignments for this home.

