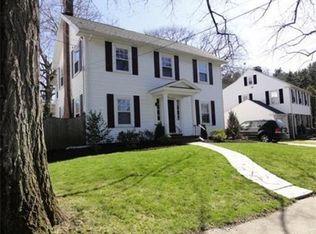This beautiful home has been lovingly maintained by the same family for over fifty years. A great tree lined neighborhood where neighbors can catch up, walk dogs and ride bikes. Lovely period details throughout the home exude a charm and warmth that you will love. Spend winter nights in your fireplaced front to back living room. Nice sized kitchen opens to dining room with built ins. Four season porch is a great spot for home office or den. Retire each evening to your oversized master bedroom with two closets. Beautiful hardwood floors throughout add to the charm. There is also finished bonus space in the heated attic which is great for teen suite or playroom. Bonus 2 car garage and nice patio area complete this amazing home. Walk to Wyoming Hill commuter train and Oak Grove T as well as Fells Reservation and Spot Pond.
This property is off market, which means it's not currently listed for sale or rent on Zillow. This may be different from what's available on other websites or public sources.
