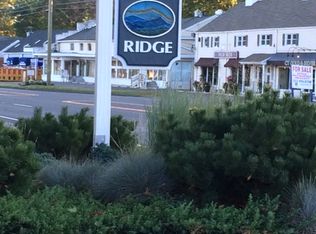Largest style unit in Fawn Ridge! Field card says 1206 sq ft but is 1314sq ft. Eat in Kitchen has a 6.5' window seat overlooking serene courtyard. Convenient den/office off kitchen has direct access (2 stairs) to garage. This spacious unit provides summer entertaining on the deck or relaxing by the pool. Gather round the fireplace on chilly winter nights! Assessment (10,050) PAID IN FULL for new roofs (done), painting(in progress) and paving entire complex. Special assessment for new Velux skylights (1,063) PAID IN FULL. HUGE Full basement with high insulated ceilings can be finished off to provide approx.700sq ft of more living space for home theater, gym, etc. Carrier Infinity Heat pump/AC/humidifier 2007, 40 gallon hot water heater 2013, GE washer/dryer 2013, Marvin Windows and Anderson slider (2006), and lots more! **Furniture negotiable except guest bedroom** **freezer in garage included.**
This property is off market, which means it's not currently listed for sale or rent on Zillow. This may be different from what's available on other websites or public sources.

