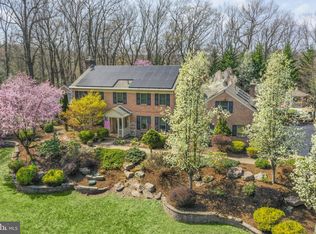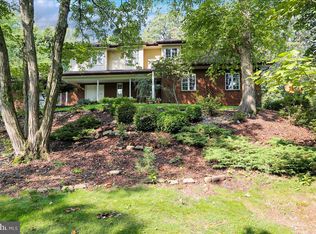Sold for $625,000
$625,000
20 Fawn Dr, Reading, PA 19607
4beds
3,584sqft
Single Family Residence
Built in 1989
1.85 Acres Lot
$714,800 Zestimate®
$174/sqft
$3,576 Estimated rent
Home value
$714,800
$679,000 - $758,000
$3,576/mo
Zestimate® history
Loading...
Owner options
Explore your selling options
What's special
Welcome to 20 Fawn Dr., Cumru Township! This custom-built home has a timeless design sure to appeal to many discriminating buyers who appreciate fine craftsmanship. This home features 4 spacious bedrooms and 2-1/2 baths. The attention to detail is evident throughout this home – from the tile work, wide-plank hardwood floors, custom millwork, French doors, high ceilings, 2 stained glass windows, thoughtful storage, deep windowsills, cedar-lined closets, brick terraces and so much more. The roofs on the main home and detached garage were recently replaced with architectural shingle; this work was completed April 2023. Sitting on a stunning 1.85-acre lot, the surroundings are private, beautiful, and peaceful. One will note the stone walls and lighting when coming up the circular driveway and the beauty of the woodland landscape. One of the standout features of this property is the large 3 car detached garage providing ample space for parking, storage, or a workshop. With so much space to work with, the possibilities are endless! The loft is an easy walk-up and much of the garage’s interior is lined with cedar plank. Inside, you will find a beautifully designed home with high-quality finishes and plenty of natural light. The spacious living room with a wood-burning fireplace is an ideal entertaining space. 2 sets of French doors lead out to the side terrace accentuating the flow from the inside and out. The kitchen is a chef's dream, complete with high-end appliances including a Sub-Zero refrigerator, plenty of counter space, and an abundance of cabinets and storage. The adjacent dining room provides the perfect space for hosting intimate dinner parties or enjoying family meals. The solarium located off the kitchen and dining room is magnificent! The vaulted tongue and groove wood ceiling is a stunning architectural feature of this home and balances the windows and doors beautifully. The use of this lovely space is endless as is the natural landscape that surrounds it. The main level of this home also provides office/study space, an informal entrance and laundry room with a garden sink and 2nd Sub-Zero refrigerator. Upstairs, you'll find 4 spacious bedrooms, including an en-suite main bedroom offering a large walk-in closet and an additional closet with built-ins. Each room offers plenty of space and natural light, making it easy to create a comfortable and inviting space. A shared 2nd bath and fantastic walk-in storage closet are also located on this level. The finished lower level provides a secondary living room, wine storage, cedar-lined closets, the mechanical room with additional storage and easy to access crawl space just in case more storage is needed! The mechanicals of the home include duel-zoned geo-thermal HVAC, a brand-new water heater, water softener system, septic alarm, and sump pump. Overall, 20 Fawn Dr. is a beautiful and spacious home that offers the unique combination of privacy, comfort, and style. Don't miss your chance to make this stunning property your own!
Zillow last checked: 8 hours ago
Listing updated: April 19, 2024 at 02:00am
Listed by:
Rae Wheelan 610-372-3200,
BHHS Homesale Realty- Reading Berks
Bought with:
Wendell Huyard, RS298371
Berkshire Hathaway HomeServices Homesale Realty
Source: Bright MLS,MLS#: PABK2029140
Facts & features
Interior
Bedrooms & bathrooms
- Bedrooms: 4
- Bathrooms: 3
- Full bathrooms: 2
- 1/2 bathrooms: 1
- Main level bathrooms: 1
Basement
- Area: 0
Heating
- Forced Air, Geothermal
Cooling
- Central Air, Geothermal
Appliances
- Included: Central Vacuum, Down Draft, Dishwasher, Disposal, Dryer, ENERGY STAR Qualified Washer, Extra Refrigerator/Freezer, Ice Maker, Instant Hot Water, Double Oven, Self Cleaning Oven, Oven, Oven/Range - Electric, Refrigerator, Stainless Steel Appliance(s), Washer, Water Conditioner - Owned, Water Heater, Water Treat System, Electric Water Heater
- Laundry: Main Level, Laundry Room
Features
- Built-in Features, Cedar Closet(s), Ceiling Fan(s), Central Vacuum, Floor Plan - Traditional, Formal/Separate Dining Room, Eat-in Kitchen, Kitchen - Gourmet, Kitchen Island, Primary Bath(s), Recessed Lighting, Soaking Tub, Bathroom - Tub Shower, Upgraded Countertops, Walk-In Closet(s), 9'+ Ceilings, Vaulted Ceiling(s)
- Flooring: Carpet, Ceramic Tile, Hardwood, Tile/Brick, Wood
- Doors: Atrium, French Doors, Insulated
- Windows: Casement, Double Hung, Insulated Windows, Stain/Lead Glass, Window Treatments
- Basement: Heated,Partially Finished,Shelving,Sump Pump
- Number of fireplaces: 1
- Fireplace features: Mantel(s), Screen, Wood Burning
Interior area
- Total structure area: 3,584
- Total interior livable area: 3,584 sqft
- Finished area above ground: 3,584
- Finished area below ground: 0
Property
Parking
- Total spaces: 7
- Parking features: Storage, Garage Faces Front, Asphalt, Circular Driveway, Detached, Driveway
- Garage spaces: 3
- Uncovered spaces: 4
Accessibility
- Accessibility features: None
Features
- Levels: Two
- Stories: 2
- Patio & porch: Patio
- Exterior features: Extensive Hardscape
- Pool features: None
- Has view: Yes
- View description: Courtyard, Garden, Trees/Woods
Lot
- Size: 1.85 Acres
- Features: Front Yard, Landscaped, Rear Yard, Secluded, SideYard(s), Wooded, Rural
Details
- Additional structures: Above Grade, Below Grade
- Parcel number: 39530404625224
- Zoning: RESIDENTIAL
- Special conditions: Standard
Construction
Type & style
- Home type: SingleFamily
- Architectural style: Colonial,Traditional
- Property subtype: Single Family Residence
Materials
- Aluminum Siding, Block, Frame, Stone, Vinyl Siding
- Foundation: Block
- Roof: Architectural Shingle,Asphalt,Metal,Shingle
Condition
- Excellent
- New construction: No
- Year built: 1989
Utilities & green energy
- Electric: 200+ Amp Service
- Sewer: On Site Septic
- Water: Well
- Utilities for property: Underground Utilities, Cable
Community & neighborhood
Security
- Security features: Monitored, Security System
Location
- Region: Reading
- Subdivision: Angelica Woods
- Municipality: CUMRU TWP
Other
Other facts
- Listing agreement: Exclusive Right To Sell
- Listing terms: Cash,Conventional
- Ownership: Fee Simple
- Road surface type: Paved
Price history
| Date | Event | Price |
|---|---|---|
| 6/8/2023 | Sold | $625,000$174/sqft |
Source: | ||
| 5/8/2023 | Pending sale | $625,000$174/sqft |
Source: | ||
| 4/21/2023 | Listed for sale | $625,000$174/sqft |
Source: | ||
Public tax history
| Year | Property taxes | Tax assessment |
|---|---|---|
| 2025 | $11,813 +3.2% | $248,800 |
| 2024 | $11,447 -23.5% | $248,800 -25.6% |
| 2023 | $14,960 +2.6% | $334,500 |
Find assessor info on the county website
Neighborhood: 19607
Nearby schools
GreatSchools rating
- 5/10Intermediate SchoolGrades: 5-6Distance: 3.1 mi
- 4/10Governor Mifflin Middle SchoolGrades: 7-8Distance: 3.5 mi
- 6/10Governor Mifflin Senior High SchoolGrades: 9-12Distance: 3.4 mi
Schools provided by the listing agent
- District: Governor Mifflin
Source: Bright MLS. This data may not be complete. We recommend contacting the local school district to confirm school assignments for this home.
Get pre-qualified for a loan
At Zillow Home Loans, we can pre-qualify you in as little as 5 minutes with no impact to your credit score.An equal housing lender. NMLS #10287.

