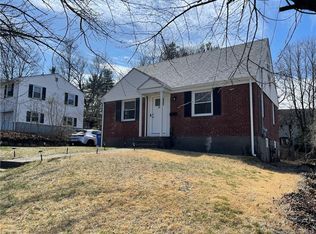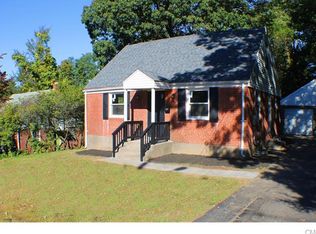Sold for $370,108 on 05/31/24
$370,108
20 Farnsworth Street, Hamden, CT 06517
3beds
1,566sqft
Single Family Residence
Built in 1963
0.26 Acres Lot
$405,700 Zestimate®
$236/sqft
$3,126 Estimated rent
Home value
$405,700
$369,000 - $446,000
$3,126/mo
Zestimate® history
Loading...
Owner options
Explore your selling options
What's special
Located in a charming Whitneyville neighborhood, this classic mid-century ranch has so much to offer! Truly a move in condition home, it has been well cared for by it's current owner. Great value for first time buyers or downsizing! A nicely remodeled eat-in kitchen features white cabinets with plenty of storage, stainless appliances and tile floor. Large Anderson windows with custom blinds allow plenty of sunlight in the living room and dining area with original hardwood floors. The 3 bedrooms are ample in size, one has built in bookcases and a cedar closet. The updated full bath completes the main floor. A partially finished basement is a great extension with 530 sf of heated living space, 1/2 bath, laundry and storage with interior and under garage access. Walk out the door and find a welcome serene retreat you'll be proud to host a backyard party in, or just relax! Enjoy lovely mature plantings, partial fencing, a tiered wooden deck and paver patio. In the rear of the property is a huge detached 2 1/2 bay garage perfect for a car enthusiast or hobbyist with a wide driveway that provides plenty of parking. The 1 car garage below level conveniently has it's own driveway! An easy commute to everything in New Haven- Yale, Restaurants, museums, Shopping and 95, while providing a quiet setting within walking distance to Edgerton park, Lake Whitney and Schools. *Property is Under Contract, Seller request no further appointments
Zillow last checked: 8 hours ago
Listing updated: October 01, 2024 at 02:00am
Listed by:
Jennifer Dain 203-606-3600,
William Pitt Sotheby's Int'l 203-453-2533
Bought with:
Greg G. Robbins, RES.0765382
Houlihan Lawrence WD
Source: Smart MLS,MLS#: 24005231
Facts & features
Interior
Bedrooms & bathrooms
- Bedrooms: 3
- Bathrooms: 2
- Full bathrooms: 1
- 1/2 bathrooms: 1
Primary bedroom
- Features: Hardwood Floor
- Level: Main
- Area: 172.5 Square Feet
- Dimensions: 11.5 x 15
Bedroom
- Level: Main
- Area: 132.25 Square Feet
- Dimensions: 11.5 x 11.5
Bedroom
- Features: Built-in Features, Cedar Closet(s), Hardwood Floor
- Level: Main
- Area: 131.25 Square Feet
- Dimensions: 12.5 x 10.5
Primary bathroom
- Features: Full Bath, Tub w/Shower, Tile Floor
- Level: Main
Kitchen
- Features: Remodeled, Eating Space, Pantry, Tile Floor
- Level: Main
- Area: 87 Square Feet
- Dimensions: 6 x 14.5
Living room
- Features: Bay/Bow Window, Combination Liv/Din Rm, Hardwood Floor
- Level: Main
- Area: 292.5 Square Feet
- Dimensions: 15 x 19.5
Rec play room
- Features: Half Bath, Wall/Wall Carpet
- Level: Lower
Heating
- Hot Water, Electric, Natural Gas
Cooling
- Central Air
Appliances
- Included: Electric Cooktop, Oven, Refrigerator, Dishwasher, Washer, Dryer, Gas Water Heater, Water Heater
- Laundry: Lower Level
Features
- Wired for Data
- Basement: Full,Heated,Storage Space,Garage Access,Interior Entry,Partially Finished
- Attic: Access Via Hatch
- Has fireplace: No
Interior area
- Total structure area: 1,566
- Total interior livable area: 1,566 sqft
- Finished area above ground: 1,036
- Finished area below ground: 530
Property
Parking
- Total spaces: 3
- Parking features: Detached, Attached, Garage Door Opener
- Attached garage spaces: 3
Features
- Patio & porch: Deck, Patio
- Exterior features: Sidewalk, Awning(s), Rain Gutters, Garden, Lighting
Lot
- Size: 0.26 Acres
- Features: Level
Details
- Parcel number: 1129513
- Zoning: R4
Construction
Type & style
- Home type: SingleFamily
- Architectural style: Ranch
- Property subtype: Single Family Residence
Materials
- Vinyl Siding
- Foundation: Concrete Perimeter
- Roof: Asphalt
Condition
- New construction: No
- Year built: 1963
Utilities & green energy
- Sewer: Public Sewer
- Water: Public
Community & neighborhood
Community
- Community features: Golf, Lake, Library, Medical Facilities, Park, Near Public Transport, Shopping/Mall
Location
- Region: Hamden
- Subdivision: Whitneyville
Price history
| Date | Event | Price |
|---|---|---|
| 5/31/2024 | Sold | $370,108+12.2%$236/sqft |
Source: | ||
| 5/9/2024 | Pending sale | $329,999$211/sqft |
Source: | ||
| 4/7/2024 | Listed for sale | $329,999$211/sqft |
Source: | ||
Public tax history
| Year | Property taxes | Tax assessment |
|---|---|---|
| 2025 | $12,609 +59.9% | $243,040 +71.4% |
| 2024 | $7,887 -1.4% | $141,820 |
| 2023 | $7,996 +1.6% | $141,820 |
Find assessor info on the county website
Neighborhood: 06517
Nearby schools
GreatSchools rating
- 5/10Ridge Hill SchoolGrades: PK-6Distance: 1.4 mi
- 4/10Hamden Middle SchoolGrades: 7-8Distance: 2.7 mi
- 4/10Hamden High SchoolGrades: 9-12Distance: 1.8 mi

Get pre-qualified for a loan
At Zillow Home Loans, we can pre-qualify you in as little as 5 minutes with no impact to your credit score.An equal housing lender. NMLS #10287.
Sell for more on Zillow
Get a free Zillow Showcase℠ listing and you could sell for .
$405,700
2% more+ $8,114
With Zillow Showcase(estimated)
$413,814
