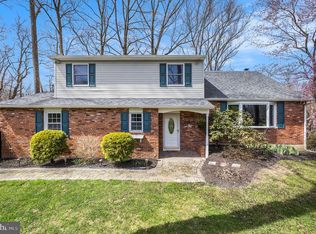Picturesque Rancher on Wooded Lot with Circular Driveway. This 4 bedroom 3 bath home features a Modern Eat-In Kitchen with water proof Upgraded Laminate flooring, Glass-Top Stove, Self Cleaning oven, Bosche Dishwasher, Built-In Pantry, Tile Back-Splash, Island & Recessed lighting. Living room with Vaulted Ceiling & 2 Sky lights. Carpeted Dining room with Sliding glass door to Private Deck backing to woods. Main Bedroom has a Walk-in closet, Ceiling fan, Carpet, access to your Private Deck & a Full Bathroom with Tiled Stall shower. Nice size 2nd & 3rd Bedrooms have Hardwood Flooring, Ceiling fans & Double closets. Hall bathroom with Tiled Flooring, Tiled Tub, New Vanity & Linen closet. Large Hall closet, Linen closet & Coat closet in Foyer complete the main level. Large Finished Lower Level Family room Has a Wood insert Fireplace with electric fan, 4th Bedroom or office, Full Bathroom with Stall shower,Laundry room, 2 Large storage areas, one with shelving. Access to the back of the home. 2 Car Detached Garage, Most New Windows, Newer Heater & Central Air.
This property is off market, which means it's not currently listed for sale or rent on Zillow. This may be different from what's available on other websites or public sources.
