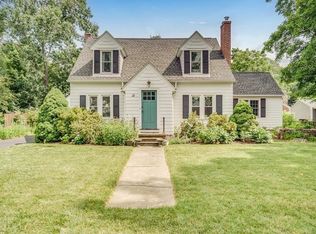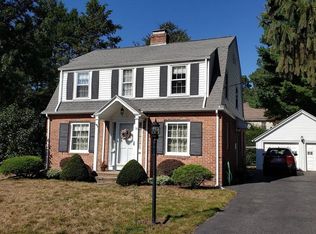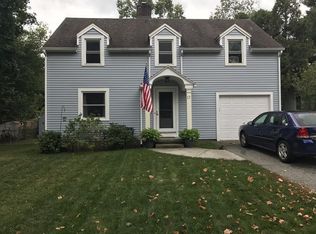Setting the Stage w/ Charm Galore & Beautiful Curb Appeal during the summer months! As you enter, a Darling little entry hall greets you opening to a bright & spacious living rm w/ hdwd flrs, Wonderful remodeled kitchen w/ all appliances opening to a pretty dining rm w/ hdwd flrs. Enjoy your lazy afternoons out on the screened in porch just off the living rm! Recently remodeled first flr laundry rm w/ cabinetry a nice bonus. Second flr features a nice size master bdrm w/ walk in closet & hdwd flrs, two additional bdrm both w/ hdwd flrs & walk in closets. Also a pretty remodeled full bth awaits you! The third level features MUCH Potential for added living space... Outdoor enjoyment begins here w/ this fabulous, semi private flat fenced in back yard highlighting deck & patio dining. Seller states upgrades include: most replacement windows, roof (2010),Exterior painted, Kitchen(2020), laundry area (2020), bathroom remodel (2019). Great beginnings start right here....
This property is off market, which means it's not currently listed for sale or rent on Zillow. This may be different from what's available on other websites or public sources.


