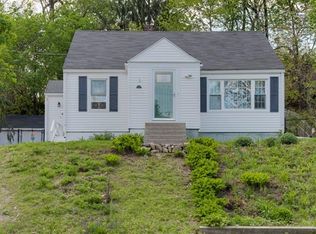Sold for $450,000
$450,000
20 Falcon St, Worcester, MA 01603
2beds
1,660sqft
Single Family Residence
Built in 1948
0.31 Acres Lot
$470,000 Zestimate®
$271/sqft
$2,323 Estimated rent
Home value
$470,000
$428,000 - $517,000
$2,323/mo
Zestimate® history
Loading...
Owner options
Explore your selling options
What's special
Wonderful opportunity to own this spacious cape located within minutes to all city conveniences and highways. Front living room with a bow window plus a formal dining room, both featuring hardwood floors. The first floor den was once the third bedroom and could easily be converted back if needed with simply adding a door. The kitchen with cherry cabinets, breakfast island and pantry closet opens to the sun room, accented with a glass door to the deck and patio overlooking the large rear yard with a storage barn. The first floor bath with a tile floor offers a walk-in shower. Both bedrooms on the second level are 20' in length, very generous in size and offering dual closets. In the primary bedroom a pocket door leads into the private bath with a large soaking tub. Anderson windows, 6 panel solid wood doors, vinyl siding, level yard, the barn is ideal for many uses other than storage. Rebuilt about 20 years ago with quality and comfortable living in mind.
Zillow last checked: 8 hours ago
Listing updated: August 15, 2024 at 01:47pm
Listed by:
Jeff Burk 508-826-3301,
RE/MAX Vision 508-595-9900
Bought with:
Campos Homes
RE/MAX Real Estate Center
Source: MLS PIN,MLS#: 73258360
Facts & features
Interior
Bedrooms & bathrooms
- Bedrooms: 2
- Bathrooms: 2
- Full bathrooms: 2
Primary bedroom
- Features: Ceiling Fan(s), Flooring - Engineered Hardwood
- Level: Second
- Area: 260
- Dimensions: 13 x 20
Bedroom 2
- Features: Ceiling Fan(s), Flooring - Engineered Hardwood
- Level: Second
- Area: 240
- Dimensions: 12 x 20
Primary bathroom
- Features: Yes
Bathroom 1
- Features: Bathroom - Full, Bathroom - With Shower Stall, Flooring - Stone/Ceramic Tile
- Level: First
Bathroom 2
- Features: Bathroom - Full, Flooring - Stone/Ceramic Tile, Jacuzzi / Whirlpool Soaking Tub
- Level: Second
Dining room
- Features: Flooring - Hardwood
- Level: First
- Area: 143
- Dimensions: 11 x 13
Family room
- Features: Ceiling Fan(s), Flooring - Hardwood
- Level: First
- Area: 143
- Dimensions: 11 x 13
Kitchen
- Features: Flooring - Stone/Ceramic Tile, Breakfast Bar / Nook
- Level: First
- Area: 132
- Dimensions: 11 x 12
Living room
- Features: Flooring - Hardwood, Window(s) - Bay/Bow/Box
- Level: First
- Area: 154
- Dimensions: 11 x 14
Heating
- Baseboard, Natural Gas
Cooling
- None
Appliances
- Included: Gas Water Heater, Range, Dishwasher, Microwave, Dryer
- Laundry: In Basement, Gas Dryer Hookup
Features
- Ceiling Fan(s), Sun Room
- Flooring: Tile, Hardwood, Wood Laminate, Flooring - Stone/Ceramic Tile
- Doors: Insulated Doors
- Windows: Insulated Windows
- Basement: Full,Interior Entry,Bulkhead
- Has fireplace: No
Interior area
- Total structure area: 1,660
- Total interior livable area: 1,660 sqft
Property
Parking
- Total spaces: 3
- Parking features: Paved Drive, Off Street, Deeded, Paved
- Uncovered spaces: 3
Accessibility
- Accessibility features: No
Features
- Patio & porch: Deck - Exterior, Deck, Patio
- Exterior features: Deck, Patio, Barn/Stable, Garden
- Frontage length: 80.00
Lot
- Size: 0.31 Acres
- Features: Cleared, Level
Details
- Additional structures: Barn/Stable
- Parcel number: 1777533
- Zoning: RL - 7
Construction
Type & style
- Home type: SingleFamily
- Architectural style: Cape
- Property subtype: Single Family Residence
Materials
- Frame
- Foundation: Concrete Perimeter
- Roof: Shingle
Condition
- Year built: 1948
Utilities & green energy
- Electric: Circuit Breakers, 100 Amp Service
- Sewer: Public Sewer
- Water: Public
- Utilities for property: for Electric Range, for Gas Dryer
Community & neighborhood
Community
- Community features: Public Transportation, Shopping, Pool, Park, Highway Access, House of Worship, Public School, University
Location
- Region: Worcester
Other
Other facts
- Road surface type: Paved
Price history
| Date | Event | Price |
|---|---|---|
| 8/15/2024 | Sold | $450,000+4.7%$271/sqft |
Source: MLS PIN #73258360 Report a problem | ||
| 7/2/2024 | Contingent | $429,900$259/sqft |
Source: MLS PIN #73258360 Report a problem | ||
| 6/27/2024 | Listed for sale | $429,900$259/sqft |
Source: MLS PIN #73258360 Report a problem | ||
Public tax history
| Year | Property taxes | Tax assessment |
|---|---|---|
| 2025 | $4,773 +2.3% | $361,900 +6.7% |
| 2024 | $4,664 +3.9% | $339,200 +8.4% |
| 2023 | $4,487 +8.5% | $312,900 +15.1% |
Find assessor info on the county website
Neighborhood: 01603
Nearby schools
GreatSchools rating
- 6/10Heard Street Discovery AcademyGrades: K-6Distance: 0.6 mi
- 5/10Sullivan Middle SchoolGrades: 6-8Distance: 0.6 mi
- 3/10South High Community SchoolGrades: 9-12Distance: 0.8 mi
Get a cash offer in 3 minutes
Find out how much your home could sell for in as little as 3 minutes with a no-obligation cash offer.
Estimated market value$470,000
Get a cash offer in 3 minutes
Find out how much your home could sell for in as little as 3 minutes with a no-obligation cash offer.
Estimated market value
$470,000
