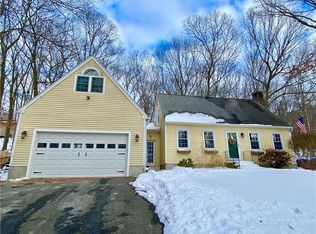Come and see this beautiful expanded Cape Cod situated up from Fairy Dell Road. Move in ready! This location is very private and set back from the street. During the chilly months the expansive great room gets toasty with a gas fireplace, soaring high ceiling and gleaming wood floors. Make this your next home today; enjoy comfort and location. Close to downtown, shopping outlets, schools, beach, marina and ball fields. One owner; they it built strong for themselves. Fully remodeled bathrooms with attention to details. Finishes like the pocket door and custom tile inlays. Many rooms recently re-painted and mechanical items have always been kept in Bristol condition. Big master bedroom has new carpet. The main level has a bedroom with full bath and washer dryer. The kitchen has new Black Stainless-Steel refrigerator and stove. Good sized formal dining room with wood floor overlooks the beautiful front yard. The whole house including the backyard deck and patio makes for excellent entertaining. Eat in kitchen has tile floor and accesses the great room addition through French Doors(2007). Attention paid to energy efficiency, even insulated garage doors. Room to park all the toys in the garage and even a paved space for boat/trailer on side of the house. Hunter Douglas Window Treatments included. Be ready for next Summer with central air system installed just 7 years ago. Basement is dry with areas for storage, exercise equipment and makes another living area for the big family.
This property is off market, which means it's not currently listed for sale or rent on Zillow. This may be different from what's available on other websites or public sources.
