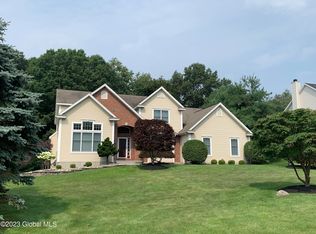Situated on a park like & ideal 0.80 acre setting in the heart of Loudonville (Hunts End) sits this immaculately maintained nearly 3000 sq ft stone accented Colonial w/ 9' ceilings on 1st flr. Soaring 2 story foyer & HW flrs throughout. Eat in quartz kitchen w/ tiled back-splash, SS appliances, & breakfast area lead out sliders to a huge party sized deck great for those upcoming family BBQ's. Bright great room features custom ceiling moldings & a gas FP. 1st flr office or study could serve as a 5th bedroom w/ adjacent partial bath. Generous bedroom sizes throughout include a great master suite w/ double closets & large full bath w/ dbl sinks. Full basement offers added bonus & plenty of storage. Circular driveway allows for easy entertaining. North Colonie schools & IDEAL location.
This property is off market, which means it's not currently listed for sale or rent on Zillow. This may be different from what's available on other websites or public sources.
