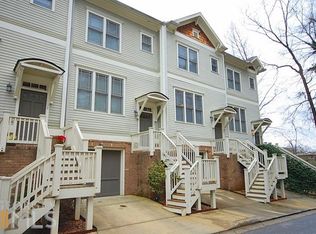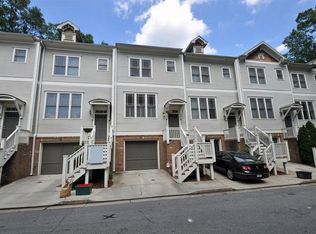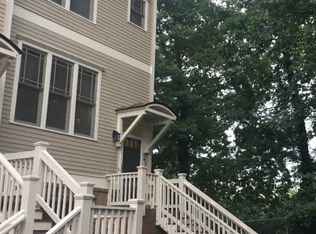HURRY! WON'T LAST LONG! A+ Schools in the Oakhurst Elementary School District! Beautiful 3br/3.5ba Craftsman Style Townhouse nestled in the City of Decatur's Oakhurst Park and just minutes from the Harmony Park shops! The main level features stunning hardwood floors leading to the open concept kitchen and family room with stainless steel appliances, pendant lighting over the island, and a fireplace against the back wall. The family room leads to an expansive private fenced in deck. The top level includes the owner's suite, a guest bedroom, and the laundry room. The owner's suite has vaulted ceilings, dual vanities, walk in closet, and an extra large shower with two shower heads, two seating benches, and a rainfall shower feature. The downstairs has an extra bedroom and full bathroom that sits off the screened in porch that leads to your backyard. The lower level connects directly to the garage, which has plenty of extra storage.
This property is off market, which means it's not currently listed for sale or rent on Zillow. This may be different from what's available on other websites or public sources.


