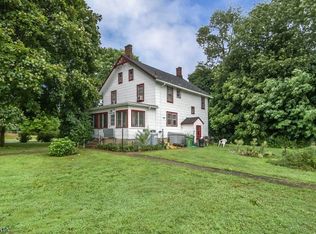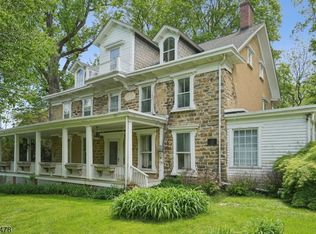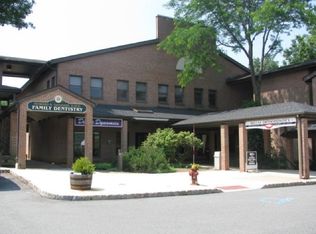Welcome to this property located in downtown Long Valley which consists of 4.7 level acres and a 3 car stone garage with 2 apartments over the top, which consist of 1 bedroom each, a kitchen/livingroom area and full bath. NEW MULTI FAMILY STATUS granted by Washington Twp. GREAT INVESTMENT OPPORTUNITY! There is a newer gas furnace, along with newer carpet. Each side pays $1,200 a month for rent at this time. The property in front is a separate block and lot, but owned by the same sellers. Mls 3441048, which is a 4 bedroom colonial on .55 acres with public utilities, offered at $299,000. The properties can be sold individually or together. The property is located within walking distance of restaurants, fishing, and Columbia trail for walking, jogging and horseback riding!
This property is off market, which means it's not currently listed for sale or rent on Zillow. This may be different from what's available on other websites or public sources.


