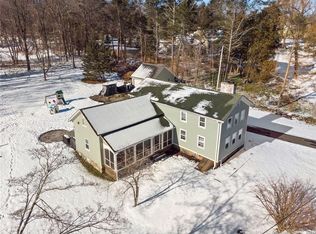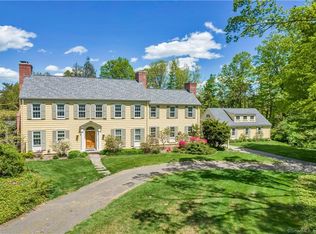Welcome to a magnificent lovingly cared for estate. This stunning stone getaway has a warm and natural European feel, an ideal place to raise a family, entertain friends or just relax. Only 90 minutes to NYC or MA. This resort like environment has 6/7 bedrooms and was first built in 1928, the original stone house has been expanded in recent years with matching exterior elements, gardens, state-of-the art swimming pool and tennis court. The interior has been extensively renovated. as well, making this a wonderful place to live. The inviting entry leads you right into the 900 sq ft, heated radiant floor family room with a gas fireplace & 2 sets of French doors to the extensive patios. Walk through the beautiful breakfast room/sunroom right into the most well thought out kitchen designed with the chef in mind. New double convection ovens, a full size sub zero refrigerator and a separate full size sub zero freezer, 2 dishwashers, 6 burner stove, a walk in pantry. Loads of open shelving and great cabinet space. 2 islands and a breakfast bar that easily seats 7. The Dining room can be as formal or informal as you desire. Large enough to seat 25 at the table yet cozy enough for a romantic dinner by the gas fireplace. Handsome custom built ins gives you plenty of room to store many sets of dishes and collectibles.
This property is off market, which means it's not currently listed for sale or rent on Zillow. This may be different from what's available on other websites or public sources.

