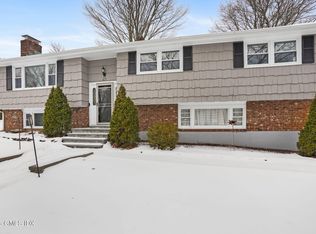Sold for $435,000
$435,000
20 Fairchild Road, Stratford, CT 06614
3beds
1,452sqft
Single Family Residence
Built in 1968
0.29 Acres Lot
$560,400 Zestimate®
$300/sqft
$3,416 Estimated rent
Home value
$560,400
$527,000 - $594,000
$3,416/mo
Zestimate® history
Loading...
Owner options
Explore your selling options
What's special
This is the home you've been waiting for! A 3 Bedroom, 1.5 Bath Ranch in the North End with Central Air, Fireplace and 2 car garage - it does exist....and you can be in this lovely home in time to celebrate the holidays! The floorplan works for so many - a large Living Room with fireplace and hardwood floors opens to the spacious eat in kitchen boasting loads of updated cabinets with pull outs and newer appliances, back splash and countertops. This space is perfect for the home cook and still offers plenty of room for everyone to gather. Three generous-sized bedrooms all with hardwood floors plus an updated full hall bath as well as a .5 bath off the primary bedroom complete the main level. The lower level is ready for your ideas - plumbed for a 1/2 bath and ready to finish! Use your imagination and make this space whatever you need! Upgrades you're sure to love about this home include a newer roof +/- 7 years, heating system +/- 2 years, hot water heater +/- 6/7 years. Add in Central Air, a gorgeous yard with a beautiful fence and top notch location. This home checks all the boxes!
Zillow last checked: 8 hours ago
Listing updated: December 31, 2024 at 12:05pm
Listed by:
The Kasey Team at Century 21 AllPoints,
Stacy M. Pfannkuch 203-209-4989,
Century 21 AllPoints Realty 203-378-0210
Bought with:
Kristin Egmont, RES.0763945
Keller Williams Realty
Source: Smart MLS,MLS#: 24052915
Facts & features
Interior
Bedrooms & bathrooms
- Bedrooms: 3
- Bathrooms: 2
- Full bathrooms: 1
- 1/2 bathrooms: 1
Primary bedroom
- Features: Hardwood Floor
- Level: Main
- Area: 144.3 Square Feet
- Dimensions: 11.1 x 13
Bedroom
- Features: Hardwood Floor
- Level: Main
- Area: 100.21 Square Feet
- Dimensions: 9.11 x 11
Bedroom
- Features: Hardwood Floor
- Level: Main
- Area: 136.53 Square Feet
- Dimensions: 11.1 x 12.3
Dining room
- Level: Main
- Area: 78.81 Square Feet
- Dimensions: 7.1 x 11.1
Kitchen
- Level: Main
- Area: 144.3 Square Feet
- Dimensions: 11.1 x 13
Living room
- Features: Fireplace, Hardwood Floor
- Level: Main
- Area: 205.7 Square Feet
- Dimensions: 11 x 18.7
Heating
- Baseboard, Hot Water, Natural Gas
Cooling
- Central Air
Appliances
- Included: Gas Range, Microwave, Refrigerator, Dishwasher, Washer, Dryer, Gas Water Heater, Water Heater
Features
- Basement: Full,Garage Access,Interior Entry,Partially Finished
- Attic: Pull Down Stairs
- Number of fireplaces: 1
Interior area
- Total structure area: 1,452
- Total interior livable area: 1,452 sqft
- Finished area above ground: 1,152
- Finished area below ground: 300
Property
Parking
- Total spaces: 2
- Parking features: Attached
- Attached garage spaces: 2
Features
- Patio & porch: Deck
- Exterior features: Sidewalk, Rain Gutters, Lighting
- Fencing: Full
Lot
- Size: 0.29 Acres
- Features: Corner Lot
Details
- Additional structures: Shed(s)
- Parcel number: 368183
- Zoning: RS-3
Construction
Type & style
- Home type: SingleFamily
- Architectural style: Ranch
- Property subtype: Single Family Residence
Materials
- Aluminum Siding
- Foundation: Concrete Perimeter
- Roof: Asphalt
Condition
- New construction: No
- Year built: 1968
Utilities & green energy
- Sewer: Public Sewer
- Water: Public
Community & neighborhood
Location
- Region: Stratford
- Subdivision: North End
Price history
| Date | Event | Price |
|---|---|---|
| 3/30/2025 | Listing removed | $4,000$3/sqft |
Source: Zillow Rentals Report a problem | ||
| 2/24/2025 | Price change | $4,000-4.8%$3/sqft |
Source: Zillow Rentals Report a problem | ||
| 2/12/2025 | Listed for rent | $4,200$3/sqft |
Source: Zillow Rentals Report a problem | ||
| 12/31/2024 | Sold | $435,000-3.3%$300/sqft |
Source: | ||
| 10/31/2024 | Listed for sale | $449,900$310/sqft |
Source: | ||
Public tax history
| Year | Property taxes | Tax assessment |
|---|---|---|
| 2025 | $6,886 | $171,290 |
| 2024 | $6,886 | $171,290 |
| 2023 | $6,886 +1.9% | $171,290 |
Find assessor info on the county website
Neighborhood: 06614
Nearby schools
GreatSchools rating
- 4/10Chapel SchoolGrades: K-6Distance: 0.8 mi
- 3/10Harry B. Flood Middle SchoolGrades: 7-8Distance: 0.7 mi
- 8/10Bunnell High SchoolGrades: 9-12Distance: 0.7 mi
Schools provided by the listing agent
- Elementary: Chapel Street
- Middle: Flood
- High: Bunnell
Source: Smart MLS. This data may not be complete. We recommend contacting the local school district to confirm school assignments for this home.

Get pre-qualified for a loan
At Zillow Home Loans, we can pre-qualify you in as little as 5 minutes with no impact to your credit score.An equal housing lender. NMLS #10287.
