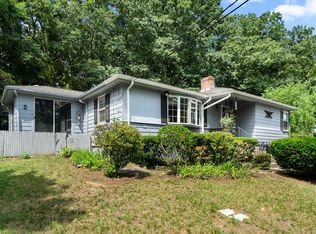Opportunity is knocking! Do not miss your chance to own this completely renovated Campanelli Ranch. Absolutely stunning kitchen boasts brand new cabinets, quartz counters, laminate flooring, an island, and recessed lighting. The spacious living room offers a warm, and inviting fireplace. The brand new family room addition creates significant living space, and beautiful finishes. Brand new full bath offers washer / dryer hook ups. Three generous bedrooms with brand new carpeting, complete this one level sanctuary. New 200 amp electric, brand new 30 year architectural roof, new windows, and new plumbing. Freshly painted inside and out. Brand new slider to rear patio, and private rear yard. If you've been looking for a turnkey home that won't break the bank, this is it! Close proximity to all major routes, schools, and area offerings.
This property is off market, which means it's not currently listed for sale or rent on Zillow. This may be different from what's available on other websites or public sources.
