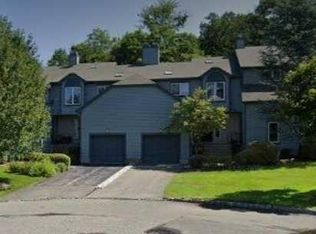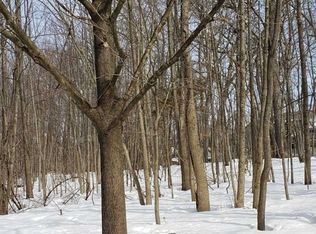Amazing, immaculate & well maintained sums up this 3BR & 2 ½ BA townhome. Nestled at the end of a Cul-de-sac, this home boasts freshly painted, bright, airy & spacious rooms with a modern open concept floor plan that is perfect for today's lifestyle. This gem offers a beautiful newly renovated kitchen with new shaker style cabinets, granite counters and subway tile, a large deck great for entertaining and serene wooded views from the inside and outside. Plentiful and oversized windows allow the natural daylight in to enjoy. The Great Room is complemented with custom wood cabinetry. Nothing to do but move in! Leave your worries behind with maintenance free living and the feel of a single family home. Don't miss the opportunity to live in the highly desirable and sought after Fair Ridge Court.
This property is off market, which means it's not currently listed for sale or rent on Zillow. This may be different from what's available on other websites or public sources.

