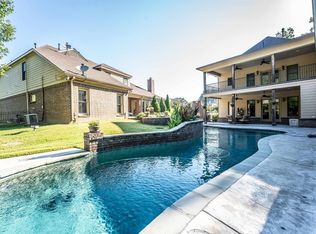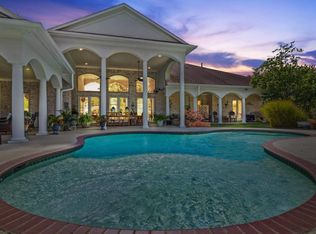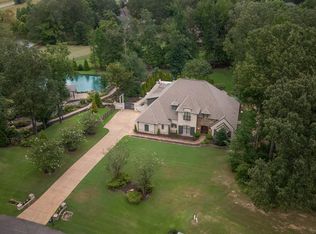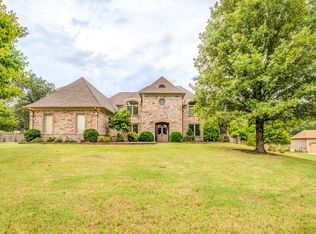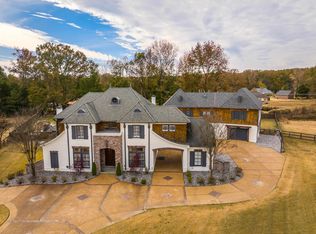ENTERTAINER'S DREAM COMPOUND --Unique **Exceptional**One-of-a-Kind!! 4 BR & 5 1/2 BATHS!!!! Main house is exquisite & completely remodeled and updated with all hardwood down (except for baths & laundry are tile), Plantation Shutters throughout, gutted & remodeled bath with 5x5 open shower, SS appliance PKG, 16X11 Laundry! Plus more to this 3700 sq.ft. Main house; GUEST/POOL HOUSE is 2-story at 2400 sq. ft. w/20x20 XTRA RM W/Bath & mini kitchen upstairs and 20x20 down is slate flooring currently used as a media room/rec center w/apartment sz kitchen & bath--balcony upstairs & covered porch down looks onto pool area. 8 CAR 2400 SQ FT GARAGE IS WIRED w/surround sound, & 240 volt for workshop if desired, includes 800+ sf ft floored walkup attic; garage & guest house built in 2018; RV COVERED PARKING -GENERAC GENERATOR *******GUNITE POOL, HOT TUB SPA-LOUNGE DECK, OUTDOOR FIREPLACE WITH SEATING AREA -- 2 FULL BATHS ARE IN THE GUEST HOUSE/POOL HOUSE -extras: built-in's, xtra parking pad
Pending
Price cut: $25K (11/3)
$1,075,000
20 Fair Meadows Ln, Eads, TN 38028
4beds
5,600sqft
Est.:
Single Family Residence
Built in 2000
1.34 Acres Lot
$-- Zestimate®
$192/sqft
$-- HOA
What's special
Outdoor fireplaceCovered porchGunite poolGutted and remodeled bathHot tub spaSeating areaPlantation shutters
- 292 days |
- 334 |
- 16 |
Likely to sell faster than
Zillow last checked: 8 hours ago
Listing updated: November 21, 2025 at 02:31am
Listed by:
Carole Ann Burns,
Crye-Leike, Inc., REALTORS 901-756-8100
Source: MAAR,MLS#: 10190139
Facts & features
Interior
Bedrooms & bathrooms
- Bedrooms: 4
- Bathrooms: 6
- Full bathrooms: 5
- 1/2 bathrooms: 1
Rooms
- Room types: Play Room, Office/Sewing Room, 2nd Kitchen, Entry Hall, Media Room, Attic, Other (See Remarks)
Primary bedroom
- Features: Walk-In Closet(s), Vaulted/Coffered Ceiling, Hardwood Floor
- Level: First
- Area: 238
- Dimensions: 14 x 17
Bedroom 2
- Features: Walk-In Closet(s), Carpet
- Level: Second
- Area: 192
- Dimensions: 12 x 16
Bedroom 3
- Features: Walk-In Closet(s), Carpet
- Level: Second
- Area: 165
- Dimensions: 11 x 15
Bedroom 4
- Features: Walk-In Closet(s), Private Full Bath, Carpet
- Level: Second
- Area: 169
- Dimensions: 13 x 13
Primary bathroom
- Features: Double Vanity, Separate Shower, Tile Floor, Full Bath
Dining room
- Features: Separate Dining Room
- Area: 300
- Dimensions: 15 x 20
Kitchen
- Features: Updated/Renovated Kitchen, Eat-in Kitchen, Breakfast Bar, Pantry, Kitchen Island, Washer/Dryer Connections, Keeping/Hearth Room
- Area: 165
- Dimensions: 11 x 15
Living room
- Features: Great Room
- Dimensions: 0 x 0
Office
- Features: Hardwood Floor
- Level: First
- Area: 165
- Dimensions: 11 x 15
Bonus room
- Area: 320
- Dimensions: 16 x 20
Den
- Area: 165
- Dimensions: 11 x 15
Heating
- Central, Natural Gas, 3 or More Systems
Cooling
- Central Air, Ceiling Fan(s), 3 or More Systems, 220 Wiring
Appliances
- Included: Gas Water Heater, 2+ Water Heaters, Self Cleaning Oven, Double Oven, Cooktop, Disposal, Dishwasher, Microwave, Refrigerator, Instant Hot Water
- Laundry: Laundry Room, Laundry Closet
Features
- 1 or More BR Down, Primary Down, Primary Up, Vaulted/Coffered Primary, Two Primaries, Renovated Bathroom, Luxury Primary Bath, Double Vanity Bath, Separate Tub & Shower, 2 Full Primary Baths, Half Bath Down, Textured Ceiling, High Ceilings, Vaulted/Coff/Tray Ceiling, Two Story Foyer, Cable Wired, Wet Bar, Walk-In Closet(s), Dining Room, Den/Great Room, Kitchen, Primary Bedroom, 1 1/2 Bath, Laundry Room, Keeping/Hearth Room, Office, 2nd Bedroom, 3rd Bedroom, 4th or More Bedrooms, 2 or More Baths, Play Room/Rec Room, Storage, Square Feet Source: AutoFill (MAARdata) or Public Records (Cnty Assessor Site)
- Flooring: Part Hardwood, Part Carpet, Tile, Slate
- Windows: Wood Frames, Double Pane Windows, Window Treatments
- Attic: Permanent Stairs,Pull Down Stairs
- Number of fireplaces: 2
- Fireplace features: Masonry, Ventless, In Keeping/Hearth room, In Other Room, Gas Starter, Gas Log
Interior area
- Total interior livable area: 5,600 sqft
Property
Parking
- Total spaces: 12
- Parking features: More than 3 Coverd Spaces, Storage, Workshop in Garage, Garage Door Opener, Garage Faces Side
- Has garage: Yes
- Covered spaces: 12
Features
- Stories: 2
- Patio & porch: Porch, Covered Patio, Deck
- Exterior features: Auto Lawn Sprinkler, Courtyard, Balcony, Storage
- Has private pool: Yes
- Pool features: Pool Cleaning Equipment, Pool Heater, In Ground
- Has spa: Yes
- Spa features: Heated
Lot
- Size: 1.34 Acres
- Dimensions: 1.34 acre
- Features: Some Trees, Level, Professionally Landscaped, Well Landscaped Grounds
Details
- Additional structures: Pool House, Guest House
- Parcel number: 085 085 01535
Construction
Type & style
- Home type: SingleFamily
- Architectural style: Traditional
- Property subtype: Single Family Residence
Materials
- Brick Veneer
- Foundation: Slab
- Roof: Composition Shingles
Condition
- New construction: No
- Year built: 2000
Utilities & green energy
- Sewer: Septic Tank
- Water: Public
Community & HOA
Community
- Security: Security System, Smoke Detector(s), Dead Bolt Lock(s)
- Subdivision: Hickory Withe Woods 1st Ad
Location
- Region: Eads
Financial & listing details
- Price per square foot: $192/sqft
- Tax assessed value: $664,300
- Annual tax amount: $2,145
- Price range: $1.1M - $1.1M
- Date on market: 2/21/2025
- Cumulative days on market: 286 days
Estimated market value
Not available
Estimated sales range
Not available
$5,089/mo
Price history
Price history
| Date | Event | Price |
|---|---|---|
| 11/21/2025 | Pending sale | $1,075,000$192/sqft |
Source: | ||
| 11/3/2025 | Price change | $1,075,000-2.3%$192/sqft |
Source: | ||
| 8/10/2025 | Price change | $1,100,000-2.2%$196/sqft |
Source: | ||
| 7/26/2025 | Price change | $1,125,000-2.2%$201/sqft |
Source: | ||
| 7/7/2025 | Price change | $1,150,000-1.3%$205/sqft |
Source: | ||
Public tax history
Public tax history
| Year | Property taxes | Tax assessment |
|---|---|---|
| 2024 | $2,145 | $166,075 |
| 2023 | $2,145 | $166,075 |
| 2022 | $2,145 | $166,075 |
Find assessor info on the county website
BuyAbility℠ payment
Est. payment
$5,888/mo
Principal & interest
$5198
Home insurance
$376
Property taxes
$314
Climate risks
Neighborhood: 38028
Nearby schools
GreatSchools rating
- 3/10Oakland Elementary SchoolGrades: PK-5Distance: 4.9 mi
- 4/10West Junior High SchoolGrades: 6-8Distance: 5.4 mi
- 3/10Fayette Ware Comprehensive High SchoolGrades: 9-12Distance: 13.9 mi
- Loading
