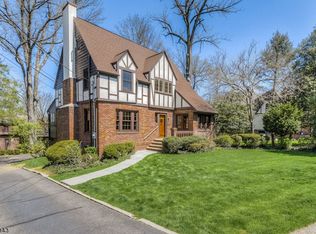STUNNING CENTER HALL BRICK COLONIAL COMPLETELY RENOVATED & EXPANDED 2015! Walking distance to train, town & schools in fabulous neighborhood! Open concept 1st floor layout w/GORGEOUS gourmet kitchen, high endSS appliances, white cabinetry, marble countertops, 8 ft. island w/marble slab,seating for 5 & butler's pantry. Open to FR w/ gas fp, coffered ceiling, floor to ceiling windows, french doors to patio, mudroom w/storage & slate floor, powder room & Lg. DR w/ fp. MBd. w/vaulted ceiling, 2 walk-in closets, Mbth w/double vanity, marble countertops, spa shower, 3 bdrms. w/expanded closets,main bath w/double vanity, tub/shower combo, linen closet and laundry room! Open stair to finished basement w/Pergo wood floor, full bath & storage. Hardwood floors, recessed lighting, TOO MANY FEATURES TO MENTION!
This property is off market, which means it's not currently listed for sale or rent on Zillow. This may be different from what's available on other websites or public sources.
