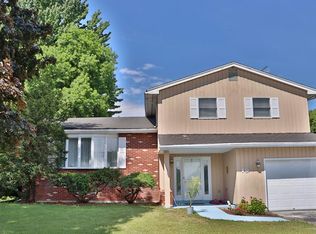Garage is 19x21 with storage. 10x11 Storage area in basement. This home is in mint condition. Has an open floor plan in kitchen and family room. Has a pass thru from kitchen to dining room. Oak cabinets in kitchen with breakfast area. Mudroom off garage area to deck. Above ground pool with large deck overlooking the park. One of the bedrooms has a built in desk area. Large closets. Master bathroom has a jacuzzi tub with ceramic tile and recess lighting. Attic access in walk-in closet.
This property is off market, which means it's not currently listed for sale or rent on Zillow. This may be different from what's available on other websites or public sources.
