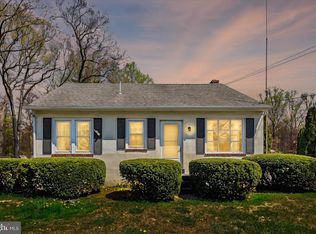Sold for $357,000 on 08/07/25
$357,000
20 Erhardt Rd, Fleetwood, PA 19522
2beds
1,386sqft
Single Family Residence
Built in 1985
1.09 Acres Lot
$364,500 Zestimate®
$258/sqft
$1,998 Estimated rent
Home value
$364,500
$339,000 - $390,000
$1,998/mo
Zestimate® history
Loading...
Owner options
Explore your selling options
What's special
***Multiple offers have been received. The sellers have set a deadline of Monday at noon. ** Set back on a quiet road, 20 Erhardt Road offers a well-maintained 2-bedroom, 2-bathroom split-level home on just over an acre in Ruscombmanor Township. This home combines a practical layout with a peaceful, natural setting. The main level features a vaulted-ceiling living room with a calming accent wall and decorative tree mural, flowing into a bright kitchen with granite countertops, stainless steel appliances, and white cabinetry. Vinyl plank flooring adds durability and warmth, while the center island provides extra workspace and casual seating. Upstairs are two comfortable bedrooms and a full bathroom. The lower level includes a spacious family room and a second full bath, great for guests or flexible living needs. The basement level offers a dedicated office and laundry area. Outdoor spaces are designed for enjoyment and ease, with a spacious rear deck overlooking the wooded landscape and a paver patio in the front, offering multiple areas to relax or entertain. Additional features include a ductless mini-split system for efficient heating and cooling and a versatile floor plan that suits a variety of lifestyles. Located in Ruscombmanor Township, this home offers privacy, space, and a strong connection to nature,all within reach of nearby conveniences.
Zillow last checked: 8 hours ago
Listing updated: August 07, 2025 at 05:01pm
Listed by:
Dave Hinkel 610-909-5431,
Coldwell Banker Realty
Bought with:
Robert Abbott, RS195299L
RE/MAX Ready
Source: Bright MLS,MLS#: PABK2056422
Facts & features
Interior
Bedrooms & bathrooms
- Bedrooms: 2
- Bathrooms: 2
- Full bathrooms: 2
Bedroom 1
- Features: Flooring - Carpet
- Level: Upper
- Area: 154 Square Feet
- Dimensions: 11 x 14
Bedroom 2
- Features: Flooring - Carpet
- Level: Upper
- Area: 156 Square Feet
- Dimensions: 12 x 13
Dining room
- Level: Main
- Area: 300 Square Feet
- Dimensions: 20 x 15
Family room
- Features: Flooring - Carpet
- Level: Lower
- Area: 300 Square Feet
- Dimensions: 12 x 25
Kitchen
- Features: Kitchen - Electric Cooking
- Level: Main
- Area: 210 Square Feet
- Dimensions: 14 x 15
Living room
- Features: Flooring - Carpet
- Level: Main
- Area: 266 Square Feet
- Dimensions: 19 x 14
Heating
- Forced Air, Natural Gas
Cooling
- Ductless, Electric
Appliances
- Included: Built-In Range, Dishwasher, Oven, Oven/Range - Electric, Water Heater, Electric Water Heater
- Laundry: In Basement, Lower Level
Features
- Soaking Tub, Ceiling Fan(s), Dining Area, Kitchen Island, Recessed Lighting, Upgraded Countertops
- Flooring: Carpet, Vinyl
- Basement: Partially Finished
- Number of fireplaces: 1
- Fireplace features: Stone, Wood Burning
Interior area
- Total structure area: 1,386
- Total interior livable area: 1,386 sqft
- Finished area above ground: 1,386
- Finished area below ground: 0
Property
Parking
- Total spaces: 2
- Parking features: Other, Driveway, Detached
- Garage spaces: 2
- Has uncovered spaces: Yes
Accessibility
- Accessibility features: None
Features
- Levels: Multi/Split,Three
- Stories: 3
- Patio & porch: Deck
- Pool features: None
- Has view: Yes
- View description: Trees/Woods
Lot
- Size: 1.09 Acres
- Features: Backs to Trees, Rear Yard, SideYard(s), Wooded
Details
- Additional structures: Above Grade, Below Grade
- Parcel number: 76533902698610
- Zoning: RES
- Special conditions: Standard
Construction
Type & style
- Home type: SingleFamily
- Property subtype: Single Family Residence
Materials
- Vinyl Siding, Aluminum Siding
- Foundation: Permanent
Condition
- New construction: No
- Year built: 1985
Utilities & green energy
- Sewer: On Site Septic
- Water: Well
Community & neighborhood
Location
- Region: Fleetwood
- Subdivision: None Available
- Municipality: RUSCOMBMANOR TWP
Other
Other facts
- Listing agreement: Exclusive Right To Sell
- Ownership: Fee Simple
Price history
| Date | Event | Price |
|---|---|---|
| 8/7/2025 | Sold | $357,000+19%$258/sqft |
Source: | ||
| 5/23/2025 | Pending sale | $299,900$216/sqft |
Source: | ||
| 5/22/2025 | Listing removed | $299,900$216/sqft |
Source: | ||
| 5/16/2025 | Listed for sale | $299,900+114.2%$216/sqft |
Source: | ||
| 6/20/2016 | Sold | $140,000$101/sqft |
Source: Public Record Report a problem | ||
Public tax history
| Year | Property taxes | Tax assessment |
|---|---|---|
| 2025 | $4,232 +6.4% | $99,700 |
| 2024 | $3,976 +4.1% | $99,700 |
| 2023 | $3,818 +1.6% | $99,700 |
Find assessor info on the county website
Neighborhood: 19522
Nearby schools
GreatSchools rating
- 6/10Oley Valley El SchoolGrades: K-5Distance: 3 mi
- 7/10Oley Valley Middle SchoolGrades: 6-8Distance: 3 mi
- 6/10Oley Valley Senior High SchoolGrades: 9-12Distance: 3.1 mi
Schools provided by the listing agent
- Elementary: Oley Valley
- Middle: Oley Valley
- High: Oley Valley Senior
- District: Oley Valley
Source: Bright MLS. This data may not be complete. We recommend contacting the local school district to confirm school assignments for this home.

Get pre-qualified for a loan
At Zillow Home Loans, we can pre-qualify you in as little as 5 minutes with no impact to your credit score.An equal housing lender. NMLS #10287.
Sell for more on Zillow
Get a free Zillow Showcase℠ listing and you could sell for .
$364,500
2% more+ $7,290
With Zillow Showcase(estimated)
$371,790