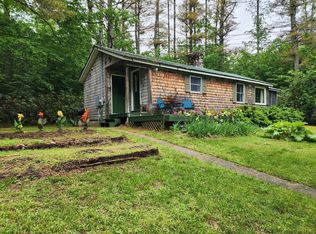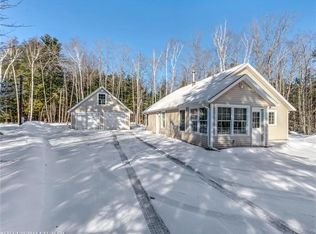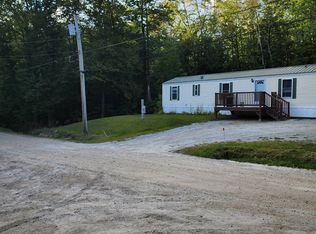Closed
$675,000
20 Emmons Road, Livermore, ME 04253
3beds
2,127sqft
Single Family Residence
Built in 2005
2.48 Acres Lot
$662,100 Zestimate®
$317/sqft
$2,998 Estimated rent
Home value
$662,100
$616,000 - $708,000
$2,998/mo
Zestimate® history
Loading...
Owner options
Explore your selling options
What's special
Escape to this furnished 3BR, 3BA chalet-style Cape on nearly 2.5 acres with 250 feet of private waterfront and stunning sunset views. Set on the shores of pristine Long Pond, this home blends rustic charm with modern comfort across three finished levels and 2,100+ SF of living space.
The open-concept main floor features an eat-in kitchen and a sunlit living room with a stone hearth and wood stove, framed by windows that capture breathtaking lake views. A flexible office/bedroom, full bath, and laundry room offer convenient one-level living.
Upstairs, vaulted ceilings enhance a spacious guest room, skylit bath, and a luxurious primary suite with panoramic water views and a walk-in closet that's nearly a room of its own.
The finished walk-out basement includes a family room, third bath, and private entry—perfect for guests or a future ADU.
Outside, enjoy a lakeside fire pit, picnic area, and a pressure-treated landing ready for relaxing or a screened gazebo. A premium aluminum dock reaches into clear, sandy-bottom water—ideal for swimming or boating.
A detached 2-car garage features a third rear door and walk-up storage loft, with room to expand. Paved drive, underground power, a whole-home propane generator, and fiber-optic internet provide year-round convenience.
Tucked on a quiet private road just minutes from local amenities, this rare Long Pond gem offers everything you need for lake life, entertaining, or a four-season escape.
Bring your sunscreen—your waterfront dream awaits.
Zillow last checked: 8 hours ago
Listing updated: June 19, 2025 at 06:58am
Listed by:
Pouliot Real Estate 207-248-6044
Bought with:
Keller Williams Realty
Source: Maine Listings,MLS#: 1621632
Facts & features
Interior
Bedrooms & bathrooms
- Bedrooms: 3
- Bathrooms: 3
- Full bathrooms: 3
Primary bedroom
- Level: Second
Bedroom 1
- Level: Second
Bedroom 2
- Level: First
Dining room
- Level: First
Family room
- Level: Basement
Kitchen
- Level: First
Living room
- Level: First
Heating
- Baseboard, Hot Water, Zoned, Radiant, Wood Stove
Cooling
- None
Appliances
- Included: Dishwasher, Microwave, Electric Range, Refrigerator
Features
- Storage
- Flooring: Carpet, Tile, Wood
- Basement: Interior Entry,Daylight,Finished,Full
- Has fireplace: No
- Furnished: Yes
Interior area
- Total structure area: 2,127
- Total interior livable area: 2,127 sqft
- Finished area above ground: 1,596
- Finished area below ground: 531
Property
Parking
- Total spaces: 2
- Parking features: Paved, 5 - 10 Spaces, On Site, Detached
- Garage spaces: 2
Features
- Has view: Yes
- View description: Scenic
- Body of water: Long Pond
- Frontage length: Waterfrontage: 250,Waterfrontage Owned: 220,Waterfrontage Shared: 30
Lot
- Size: 2.48 Acres
- Features: Rural, Level, Open Lot, Rolling Slope, Landscaped
Details
- Parcel number: LVMRMU20L0071
- Zoning: SHORELAND
Construction
Type & style
- Home type: SingleFamily
- Architectural style: Cape Cod,Chalet
- Property subtype: Single Family Residence
Materials
- Wood Frame, Vinyl Siding
- Roof: Pitched,Shingle
Condition
- Year built: 2005
Utilities & green energy
- Electric: Circuit Breakers
- Sewer: Private Sewer
- Water: Private
Community & neighborhood
Security
- Security features: Security System
Location
- Region: Livermore
HOA & financial
HOA
- Has HOA: Yes
- HOA fee: $50 annually
Price history
| Date | Event | Price |
|---|---|---|
| 6/16/2025 | Sold | $675,000-3.6%$317/sqft |
Source: | ||
| 5/18/2025 | Pending sale | $699,900$329/sqft |
Source: | ||
| 5/6/2025 | Listed for sale | $699,900+100%$329/sqft |
Source: | ||
| 10/12/2012 | Sold | $350,000-5.1%$165/sqft |
Source: | ||
| 9/30/2012 | Listed for sale | $369,000$173/sqft |
Source: The Real Estate Book #1057391 Report a problem | ||
Public tax history
| Year | Property taxes | Tax assessment |
|---|---|---|
| 2024 | $6,097 +5.2% | $356,548 |
| 2023 | $5,794 +1.6% | $356,548 |
| 2022 | $5,705 | $356,548 |
Find assessor info on the county website
Neighborhood: 04253
Nearby schools
GreatSchools rating
- NASpruce Mountain Primary SchoolGrades: PK-2Distance: 0.2 mi
- 2/10Spruce Mountain Middle SchoolGrades: 6-8Distance: 4 mi
- 3/10Spruce Mountain High SchoolGrades: 9-12Distance: 4 mi
Get pre-qualified for a loan
At Zillow Home Loans, we can pre-qualify you in as little as 5 minutes with no impact to your credit score.An equal housing lender. NMLS #10287.


