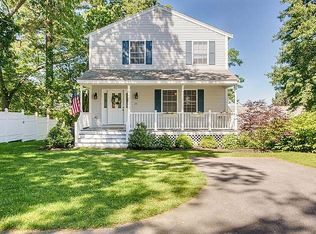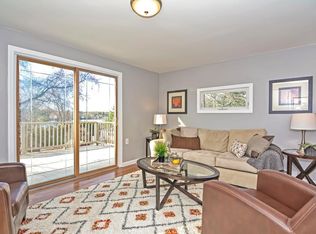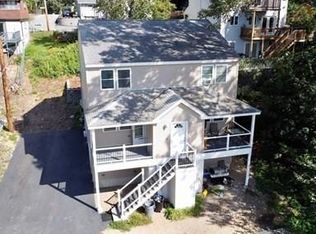Sold for $686,000
$686,000
20 Emerson Rd, North Reading, MA 01864
2beds
1,632sqft
Single Family Residence
Built in 2003
2,614 Square Feet Lot
$689,400 Zestimate®
$420/sqft
$2,998 Estimated rent
Home value
$689,400
$641,000 - $745,000
$2,998/mo
Zestimate® history
Loading...
Owner options
Explore your selling options
What's special
Soothing sunset views over Martin's Pond create a magical backdrop for this inviting cape, where nature's daily show unfolds in brilliant colors. The new stone patio and finished walkout lower level create versatile living and entertaining spaces that embrace indoor-outdoor living. A bright, open first floor plan showcases a granite breakfast bar, spacious living room and half bath, while the upper level offers two bedrooms and the full bathroom. The 2024 roof provides peace of mind, and central air conditioning ensures comfort through every season. Enjoy morning coffee with pond views or gather with friends to watch the sky transform at dusk. Located moments from shopping while maintaining its serene setting, this home provides easy access to boating, kayaking, and fishing at Martin's Pond. This home's natural charm creates an inviting atmosphere where every day feels like a retreat. Come visit us! Offers due on Tuesday June 3rd, 2025.
Zillow last checked: 8 hours ago
Listing updated: July 23, 2025 at 12:38pm
Listed by:
Melanie Lentini 781-526-8070,
Leading Edge Real Estate 781-729-5505
Bought with:
Laurie Cappuccio
Classified Realty Group
Source: MLS PIN,MLS#: 73380251
Facts & features
Interior
Bedrooms & bathrooms
- Bedrooms: 2
- Bathrooms: 2
- Full bathrooms: 1
- 1/2 bathrooms: 1
Primary bedroom
- Features: Closet, Flooring - Wall to Wall Carpet, French Doors
- Level: Second
- Area: 204
- Dimensions: 17 x 12
Bedroom 2
- Features: Closet, Flooring - Wall to Wall Carpet
- Level: Second
- Area: 198
- Dimensions: 18 x 11
Bathroom 1
- Features: Bathroom - Half, Flooring - Stone/Ceramic Tile
- Level: First
- Area: 36
- Dimensions: 6 x 6
Bathroom 2
- Features: Bathroom - Full, Bathroom - With Tub & Shower, Flooring - Stone/Ceramic Tile
- Level: Second
- Area: 50
- Dimensions: 10 x 5
Dining room
- Features: Flooring - Hardwood
- Level: First
- Area: 360
- Dimensions: 20 x 18
Family room
- Features: Flooring - Wall to Wall Carpet, Exterior Access, Slider
- Level: Basement
- Area: 336
- Dimensions: 24 x 14
Kitchen
- Features: Flooring - Hardwood, Countertops - Stone/Granite/Solid, Breakfast Bar / Nook, Gas Stove
- Level: First
- Area: 132
- Dimensions: 12 x 11
Living room
- Features: Flooring - Hardwood, Balcony / Deck, Exterior Access, Slider
- Level: First
- Area: 180
- Dimensions: 15 x 12
Office
- Features: Flooring - Wall to Wall Carpet
- Level: Second
- Area: 144
- Dimensions: 12 x 12
Heating
- Forced Air, Natural Gas
Cooling
- Central Air
Appliances
- Included: Gas Water Heater, Range, Dishwasher, Microwave, Refrigerator, Washer, Dryer, Vacuum System, Plumbed For Ice Maker
- Laundry: In Basement, Gas Dryer Hookup, Washer Hookup
Features
- Home Office, Central Vacuum
- Flooring: Tile, Carpet, Hardwood, Flooring - Wall to Wall Carpet
- Basement: Full,Partially Finished,Walk-Out Access
- Has fireplace: No
Interior area
- Total structure area: 1,632
- Total interior livable area: 1,632 sqft
- Finished area above ground: 1,188
- Finished area below ground: 444
Property
Parking
- Total spaces: 2
- Parking features: Paved Drive, Off Street
- Uncovered spaces: 2
Features
- Patio & porch: Porch, Deck
- Exterior features: Porch, Deck, Professional Landscaping
- Has view: Yes
- View description: Scenic View(s), Water, Pond
- Has water view: Yes
- Water view: Pond,Water
- Waterfront features: Lake/Pond, 1/2 to 1 Mile To Beach
Lot
- Size: 2,614 sqft
Details
- Parcel number: M:013.0 B:0000 L:0018.0,716998
- Zoning: RB
Construction
Type & style
- Home type: SingleFamily
- Architectural style: Cape
- Property subtype: Single Family Residence
Materials
- Frame
- Foundation: Concrete Perimeter
- Roof: Shingle
Condition
- Year built: 2003
Utilities & green energy
- Electric: Circuit Breakers, 200+ Amp Service
- Sewer: Private Sewer
- Water: Public
- Utilities for property: for Gas Range, for Gas Oven, for Gas Dryer, Washer Hookup, Icemaker Connection
Green energy
- Energy efficient items: Thermostat
Community & neighborhood
Security
- Security features: Security System
Community
- Community features: Shopping, Public School, Other
Location
- Region: North Reading
- Subdivision: Martin's Pond
Other
Other facts
- Road surface type: Paved
Price history
| Date | Event | Price |
|---|---|---|
| 7/21/2025 | Sold | $686,000+16.3%$420/sqft |
Source: MLS PIN #73380251 Report a problem | ||
| 6/4/2025 | Contingent | $589,900$361/sqft |
Source: MLS PIN #73380251 Report a problem | ||
| 5/27/2025 | Listed for sale | $589,900+63.9%$361/sqft |
Source: MLS PIN #73380251 Report a problem | ||
| 8/31/2016 | Sold | $360,000+3%$221/sqft |
Source: Public Record Report a problem | ||
| 6/16/2016 | Pending sale | $349,500$214/sqft |
Source: RE/MAX Leading Edge #72018347 Report a problem | ||
Public tax history
| Year | Property taxes | Tax assessment |
|---|---|---|
| 2025 | $7,007 +1.8% | $536,500 +3% |
| 2024 | $6,881 +0.7% | $520,900 +6.7% |
| 2023 | $6,833 +3.6% | $488,400 +11.1% |
Find assessor info on the county website
Neighborhood: 01864
Nearby schools
GreatSchools rating
- 9/10J Turner Hood SchoolGrades: PK-5Distance: 1.7 mi
- 7/10North Reading Middle SchoolGrades: 6-8Distance: 2.3 mi
- 9/10North Reading High SchoolGrades: 9-12Distance: 2.3 mi
Schools provided by the listing agent
- Elementary: Hood
- Middle: Nr Middle
- High: Nr High School
Source: MLS PIN. This data may not be complete. We recommend contacting the local school district to confirm school assignments for this home.
Get a cash offer in 3 minutes
Find out how much your home could sell for in as little as 3 minutes with a no-obligation cash offer.
Estimated market value$689,400
Get a cash offer in 3 minutes
Find out how much your home could sell for in as little as 3 minutes with a no-obligation cash offer.
Estimated market value
$689,400


