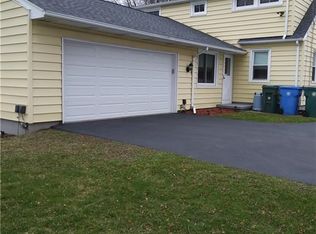Closed
$213,000
20 Elmtree Rd, Rochester, NY 14612
3beds
1,374sqft
Single Family Residence
Built in 1949
5,466.78 Square Feet Lot
$231,600 Zestimate®
$155/sqft
$2,065 Estimated rent
Home value
$231,600
$215,000 - $250,000
$2,065/mo
Zestimate® history
Loading...
Owner options
Explore your selling options
What's special
DON'T MISS THIS well maintained, move-in ready Cape Cod Home with so much charm & beautiful tree lined street! Enter into the cozy living room with Nest Thermostat & hardwood floors which are also in the 2 bedrooms on the 1st floor. Bright bathroom was updated in Fall 2023 with new fixtures, vanity & flooring. Welcoming eat-in kitchen has tiled backsplash, wood-look laminate flooring and new 2024 Dishwasher, Gas Stove & Microwave. Upstairs finished attic has recently been updated & being used as Primary Bedroom or can be addt'l living space. Large basement has epoxy flooring & glass block windows. Sliding glass door from kitchen leads to composite deck with fully fenced yard, patio & shed. Perfect for entertaining or just relaxing! Great location with Lake Ontario, Genesee River & Ontario Beach Park nearby! Delayed negotiations on Monday 6/10/24 at 6pm.
Zillow last checked: 8 hours ago
Listing updated: August 28, 2024 at 11:00am
Listed by:
Alicia L. Smith 585-672-1660,
Hunt Real Estate ERA/Columbus
Bought with:
Anthony C. Butera, 10491209556
Keller Williams Realty Greater Rochester
Source: NYSAMLSs,MLS#: R1543014 Originating MLS: Rochester
Originating MLS: Rochester
Facts & features
Interior
Bedrooms & bathrooms
- Bedrooms: 3
- Bathrooms: 1
- Full bathrooms: 1
- Main level bathrooms: 1
- Main level bedrooms: 2
Heating
- Gas, Forced Air
Appliances
- Included: Dryer, Dishwasher, Gas Cooktop, Gas Water Heater, Refrigerator, Washer
- Laundry: In Basement
Features
- Attic, Ceiling Fan(s), Eat-in Kitchen, Separate/Formal Living Room, Sliding Glass Door(s), Window Treatments, Bedroom on Main Level
- Flooring: Hardwood, Laminate, Tile, Varies
- Doors: Sliding Doors
- Windows: Drapes, Thermal Windows
- Basement: Full
- Has fireplace: No
Interior area
- Total structure area: 1,374
- Total interior livable area: 1,374 sqft
Property
Parking
- Parking features: No Garage
Features
- Patio & porch: Deck, Open, Patio, Porch
- Exterior features: Blacktop Driveway, Deck, Fully Fenced, Patio
- Fencing: Full
Lot
- Size: 5,466 sqft
- Dimensions: 45 x 121
- Features: Residential Lot
Details
- Additional structures: Shed(s), Storage
- Parcel number: 26140006052000030380000000
- Special conditions: Standard
Construction
Type & style
- Home type: SingleFamily
- Architectural style: Cape Cod
- Property subtype: Single Family Residence
Materials
- Vinyl Siding
- Foundation: Block
Condition
- Resale
- Year built: 1949
Utilities & green energy
- Electric: Circuit Breakers
- Sewer: Connected
- Water: Connected, Public
- Utilities for property: High Speed Internet Available, Sewer Connected, Water Connected
Green energy
- Energy efficient items: Appliances
Community & neighborhood
Location
- Region: Rochester
- Subdivision: Lake Ave
Other
Other facts
- Listing terms: Cash,Conventional,FHA,VA Loan
Price history
| Date | Event | Price |
|---|---|---|
| 8/19/2024 | Sold | $213,000+33.1%$155/sqft |
Source: | ||
| 6/11/2024 | Pending sale | $160,000$116/sqft |
Source: | ||
| 6/5/2024 | Listed for sale | $160,000+50.9%$116/sqft |
Source: | ||
| 12/7/2018 | Sold | $106,000+1%$77/sqft |
Source: | ||
| 11/5/2018 | Listed for sale | $104,900$76/sqft |
Source: RE/MAX Realty Group, Ltd. #R1152915 Report a problem | ||
Public tax history
| Year | Property taxes | Tax assessment |
|---|---|---|
| 2024 | -- | $145,500 +37.3% |
| 2023 | -- | $106,000 |
| 2022 | -- | $106,000 |
Find assessor info on the county website
Neighborhood: Charlotte
Nearby schools
GreatSchools rating
- 3/10School 42 Abelard ReynoldsGrades: PK-6Distance: 0.3 mi
- 2/10Northwest College Preparatory High SchoolGrades: 7-9Distance: 5 mi
- NANortheast College Preparatory High SchoolGrades: 9-12Distance: 0.9 mi
Schools provided by the listing agent
- District: Rochester
Source: NYSAMLSs. This data may not be complete. We recommend contacting the local school district to confirm school assignments for this home.
