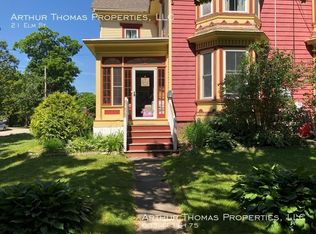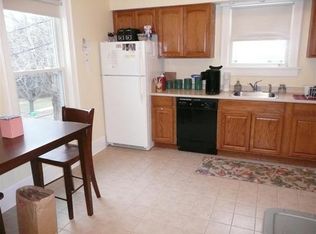Closed
Listed by:
Foss & Russell Group,
BHHS Verani Seacoast Phone:603-770-8600
Bought with: Keller Williams Realty Success
$548,000
20 Elm Street, Dover, NH 03820
6beds
3,349sqft
Multi Family
Built in 1875
-- sqft lot
$740,700 Zestimate®
$164/sqft
$2,852 Estimated rent
Home value
$740,700
$681,000 - $807,000
$2,852/mo
Zestimate® history
Loading...
Owner options
Explore your selling options
What's special
Attention, Investors: Take note of 20 Elm Street, a multi-family property being offered as-is at a price that accounts for the extensive work required. Unit 1, originally the home's centerpiece, possesses high ceilings and retains its original molding, exuding a timeless charm. New windows and original hardwood floors add character, though it's crucial to recognize that the second floor of Unit 1, consisting of three bedrooms and an office, demands significant repairs. Unit 2, tucked at the back of the property, offers single-floor living and includes two bedrooms, two bathrooms, and a partially finished basement—a valuable bonus for future customization. Its open-concept kitchen and living area with cathedral ceilings provide a modern touch. The property sits on a tree-lined street with sidewalks, granting easy access to Downtown Dover. Major highways like Route 16 and I-95 are within reach, enhancing its appeal. Dover's top-rated schools make it a sought-after location for diverse tenants. Recognize the potential of 20 Elm Street—a chance to breathe new life into this property and explore its income-generating possibilities. Located on a charming tree-lined street, with sidewalks leading to Downtown Dover, this investment opportunity beckons for transformation. Secure your future today. Pre- Inspected.
Zillow last checked: 8 hours ago
Listing updated: February 23, 2024 at 08:05am
Listed by:
Foss & Russell Group,
BHHS Verani Seacoast Phone:603-770-8600
Bought with:
Gregory French
Keller Williams Realty Success
Source: PrimeMLS,MLS#: 4981642
Facts & features
Interior
Bedrooms & bathrooms
- Bedrooms: 6
- Bathrooms: 3
- Full bathrooms: 3
Heating
- Natural Gas, Hot Water, Steam
Cooling
- Central Air
Appliances
- Included: Water Heater off Boiler
Features
- Flooring: Carpet, Hardwood
- Basement: Partially Finished,Unfinished,Interior Entry
Interior area
- Total structure area: 3,349
- Total interior livable area: 3,349 sqft
- Finished area above ground: 3,349
- Finished area below ground: 0
Property
Parking
- Parking features: Paved, Driveway
- Has uncovered spaces: Yes
Features
- Levels: Two
- Patio & porch: Covered Porch
- Exterior features: Storage
- Frontage length: Road frontage: 70
Lot
- Size: 9,148 sqft
- Features: Landscaped, Level
Details
- Parcel number: DOVRM12049BL
- Zoning description: HR
Construction
Type & style
- Home type: MultiFamily
- Property subtype: Multi Family
Materials
- Wood Frame, Aluminum Siding, Vinyl Siding
- Foundation: Block, Concrete
- Roof: Architectural Shingle
Condition
- New construction: No
- Year built: 1875
Utilities & green energy
- Electric: 100 Amp Service, Circuit Breakers, Other
- Sewer: Public Sewer
- Water: Public
- Utilities for property: Cable
Community & neighborhood
Location
- Region: Dover
Other
Other facts
- Road surface type: Paved
Price history
| Date | Event | Price |
|---|---|---|
| 2/23/2024 | Sold | $548,000-0.2%$164/sqft |
Source: | ||
| 1/12/2024 | Pending sale | $549,000$164/sqft |
Source: | ||
| 1/8/2024 | Listed for sale | $549,000$164/sqft |
Source: | ||
Public tax history
| Year | Property taxes | Tax assessment |
|---|---|---|
| 2024 | $13,724 +10.9% | $755,300 +14.1% |
| 2023 | $12,379 +1% | $662,000 +7.2% |
| 2022 | $12,255 +4.1% | $617,700 +13.9% |
Find assessor info on the county website
Neighborhood: 03820
Nearby schools
GreatSchools rating
- 4/10Woodman Park SchoolGrades: PK-4Distance: 0.4 mi
- 5/10Dover Middle SchoolGrades: 5-8Distance: 0.8 mi
- NADover Senior High SchoolGrades: 9-12Distance: 1 mi
Schools provided by the listing agent
- Elementary: Garrison School
- Middle: Dover Middle School
- High: Dover High School
- District: Dover School District SAU #11
Source: PrimeMLS. This data may not be complete. We recommend contacting the local school district to confirm school assignments for this home.

Get pre-qualified for a loan
At Zillow Home Loans, we can pre-qualify you in as little as 5 minutes with no impact to your credit score.An equal housing lender. NMLS #10287.
Sell for more on Zillow
Get a free Zillow Showcase℠ listing and you could sell for .
$740,700
2% more+ $14,814
With Zillow Showcase(estimated)
$755,514
