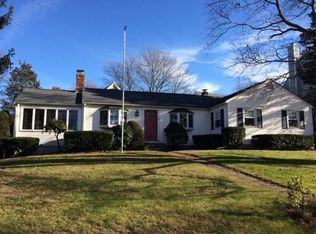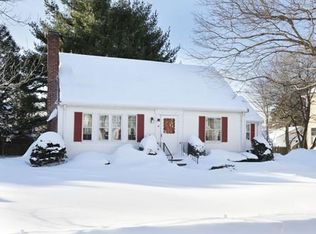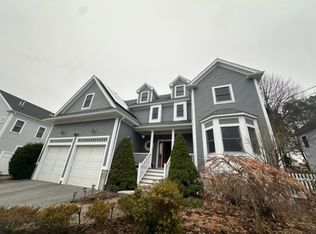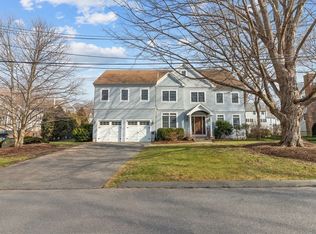Sold for $2,398,000
$2,398,000
20 Ellison Rd, Lexington, MA 02421
6beds
5,865sqft
Single Family Residence
Built in 2009
10,326 Square Feet Lot
$2,470,100 Zestimate®
$409/sqft
$7,571 Estimated rent
Home value
$2,470,100
$2.32M - $2.62M
$7,571/mo
Zestimate® history
Loading...
Owner options
Explore your selling options
What's special
Immaculate young colonial tucked in ideal quiet street. With nearly 5,900sf of pristine living space with every modern amenity, this home shows “like new.” Spacious and luxurious eat-in Kitchen open to a 2-story vaulted ceiling Family Room with wood-burning fireplace. First Floor also offers Guest Suite, Mudroom with Half Bath, and elegant formal Living and Dining spaces with handsome columns. 4 Bedrooms plus Laundry on Second Floor; Primary Suite boasts a lavish en-Suite Bath complete with an oversized jetted tub. Two Bonus Office or Play spaces with high vaulted ceilings and skylights on Third Floor. Ultimate entertainment space in the Lower Level - Game Room with bar area, Media Room with tiered flooring for theater-style seating and surround sound speakers, Full Bath, and Exercise Room. Idyllic exterior with a white picket fence wrapping around the lush green yard and Patio. Ideal location steps to elementary school and walkable to public transportation.
Zillow last checked: 8 hours ago
Listing updated: March 02, 2023 at 10:50am
Listed by:
Elizabeth P. Crampton 781-389-4400,
Coldwell Banker Realty - Lexington 781-862-2600,
Charles Lock 781-910-7980
Bought with:
Wenjing Guo
Charles River Properties, LLC
Source: MLS PIN,MLS#: 73069956
Facts & features
Interior
Bedrooms & bathrooms
- Bedrooms: 6
- Bathrooms: 6
- Full bathrooms: 5
- 1/2 bathrooms: 1
- Main level bedrooms: 1
Primary bedroom
- Features: Bathroom - Full, Walk-In Closet(s), Flooring - Wall to Wall Carpet, Recessed Lighting, Crown Molding
- Level: Second
- Area: 238
- Dimensions: 17 x 14
Bedroom 2
- Features: Closet, Flooring - Wall to Wall Carpet, Recessed Lighting
- Level: Second
- Area: 132
- Dimensions: 12 x 11
Bedroom 3
- Features: Bathroom - Full, Walk-In Closet(s), Flooring - Wall to Wall Carpet, Recessed Lighting, Tray Ceiling(s)
- Level: Second
- Area: 143
- Dimensions: 13 x 11
Bedroom 4
- Features: Bathroom - Full, Walk-In Closet(s), Flooring - Wall to Wall Carpet, Lighting - Overhead
- Level: Second
- Area: 182
- Dimensions: 14 x 13
Bedroom 5
- Features: Bathroom - Full, Closet, Flooring - Wall to Wall Carpet, Recessed Lighting
- Level: Main,First
- Area: 143
- Dimensions: 13 x 11
Primary bathroom
- Features: Yes
Bathroom 1
- Features: Bathroom - Full, Bathroom - Double Vanity/Sink, Bathroom - With Shower Stall, Bathroom - With Tub, Flooring - Stone/Ceramic Tile, Recessed Lighting
- Level: Second
- Area: 110
- Dimensions: 11 x 10
Bathroom 2
- Features: Bathroom - Double Vanity/Sink, Bathroom - Tiled With Tub & Shower, Flooring - Stone/Ceramic Tile, Recessed Lighting
- Level: Second
- Area: 56
- Dimensions: 8 x 7
Bathroom 3
- Features: Bathroom - Tiled With Tub & Shower, Closet - Linen, Flooring - Stone/Ceramic Tile, Recessed Lighting
- Level: Second
- Area: 90
- Dimensions: 10 x 9
Dining room
- Features: Flooring - Hardwood, Recessed Lighting, Lighting - Overhead, Crown Molding, Tray Ceiling(s)
- Level: Main,First
- Area: 196
- Dimensions: 14 x 14
Family room
- Features: Vaulted Ceiling(s), Flooring - Hardwood, Recessed Lighting
- Level: First
- Area: 285
- Dimensions: 19 x 15
Kitchen
- Features: Flooring - Hardwood, Countertops - Stone/Granite/Solid, Kitchen Island, Exterior Access, Open Floorplan, Recessed Lighting, Lighting - Pendant, Crown Molding
- Level: Main,First
- Area: 270
- Dimensions: 18 x 15
Living room
- Features: Flooring - Hardwood, Recessed Lighting, Crown Molding
- Level: First
- Area: 168
- Dimensions: 14 x 12
Heating
- Central
Cooling
- Central Air
Appliances
- Included: Gas Water Heater, Range, Oven, Dishwasher, Disposal, Microwave, Refrigerator, Freezer, Washer, Dryer, Wine Refrigerator
- Laundry: Flooring - Stone/Ceramic Tile, Lighting - Overhead, Second Floor
Features
- Bathroom - Half, Recessed Lighting, Closet/Cabinets - Custom Built, Tray Ceiling(s), Bathroom - Full, Crown Molding, Walk-In Closet(s), Vaulted Ceiling(s), Bathroom, Mud Room, Media Room, Game Room, Exercise Room
- Flooring: Tile, Carpet, Hardwood, Flooring - Stone/Ceramic Tile, Flooring - Wall to Wall Carpet
- Windows: Skylight, Insulated Windows
- Basement: Full,Partially Finished
- Number of fireplaces: 1
- Fireplace features: Family Room
Interior area
- Total structure area: 5,865
- Total interior livable area: 5,865 sqft
Property
Parking
- Total spaces: 6
- Parking features: Attached, Paved Drive, Off Street
- Attached garage spaces: 2
- Uncovered spaces: 4
Features
- Patio & porch: Patio
- Exterior features: Patio, Rain Gutters, Sprinkler System
- Fencing: Fenced/Enclosed
- Frontage length: 194.00
Lot
- Size: 10,326 sqft
- Features: Corner Lot, Level
Details
- Parcel number: 552338
- Zoning: RS
Construction
Type & style
- Home type: SingleFamily
- Architectural style: Colonial
- Property subtype: Single Family Residence
Materials
- Frame
- Foundation: Concrete Perimeter
- Roof: Shingle
Condition
- Year built: 2009
Utilities & green energy
- Electric: 200+ Amp Service
- Sewer: Public Sewer
- Water: Public
Community & neighborhood
Security
- Security features: Security System
Community
- Community features: Public Transportation, Shopping, Pool, Highway Access, Public School
Location
- Region: Lexington
Price history
| Date | Event | Price |
|---|---|---|
| 2/21/2023 | Sold | $2,398,000+0.5%$409/sqft |
Source: MLS PIN #73069956 Report a problem | ||
| 1/27/2023 | Listed for sale | $2,387,000$407/sqft |
Source: MLS PIN #73069956 Report a problem | ||
| 1/19/2023 | Contingent | $2,387,000$407/sqft |
Source: MLS PIN #73069956 Report a problem | ||
| 1/11/2023 | Listed for sale | $2,387,000+74.9%$407/sqft |
Source: MLS PIN #73069956 Report a problem | ||
| 3/2/2011 | Listing removed | $1,365,000$233/sqft |
Source: Dominion Enterprises Report a problem | ||
Public tax history
| Year | Property taxes | Tax assessment |
|---|---|---|
| 2025 | $26,209 +2.5% | $2,143,000 +2.7% |
| 2024 | $25,566 +7.2% | $2,087,000 +13.8% |
| 2023 | $23,842 +3.5% | $1,834,000 +9.8% |
Find assessor info on the county website
Neighborhood: 02421
Nearby schools
GreatSchools rating
- 9/10Maria Hastings Elementary SchoolGrades: K-5Distance: 0.1 mi
- 9/10Wm Diamond Middle SchoolGrades: 6-8Distance: 1.7 mi
- 10/10Lexington High SchoolGrades: 9-12Distance: 1 mi
Schools provided by the listing agent
- Elementary: Lexington
- Middle: Lexington
- High: Lexington
Source: MLS PIN. This data may not be complete. We recommend contacting the local school district to confirm school assignments for this home.
Get a cash offer in 3 minutes
Find out how much your home could sell for in as little as 3 minutes with a no-obligation cash offer.
Estimated market value
$2,470,100



