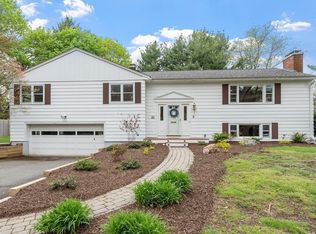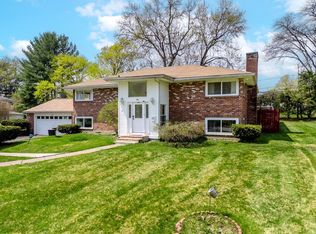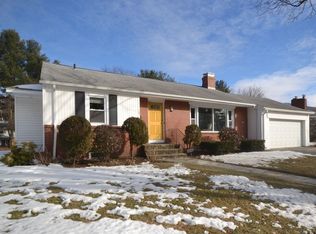Location Location!! Welcome to the West side! Move in to this four bedroom, two and a half bath Split level Ranch. Situated in the most desirable location in Worcester and set on a 20,000 plus size lot!...Offering a spacious Living Room with a wood fireplace that opens to the Formal Dining Room and a bonus four season room with access to the patio and a large backyard that is perfect for entertaining during the warmer months. The Eat-In Kitchen comes fully applianced with direct access to laundry room and the two car garage. Upstairs you will find all four bedrooms including a Master suite - Hardwood Flooring throughout, Custom Closets, and an additional full Bath
This property is off market, which means it's not currently listed for sale or rent on Zillow. This may be different from what's available on other websites or public sources.


