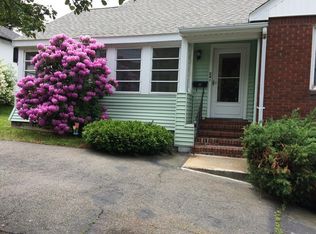Sunny and bright, on a tree-lined street of single family homes, this ranch stands out for its natural light and meticulous upkeep. The current owners have painted the inside and refinished the floors, everything shines. An updated kitchen, open to the dining room with two built-in china cabinet. Granite counters, room for a table and updated cabinetry complete the kitchen. A nice foyer with a coat closet, a fireplace in the living room with a wonderful oversized window. Two bedrooms on this level. The master has a french door to the deck in the back. Downstairs tons of space, a family room complete with bar area. A laundry area and two extra rooms for office space or playroom. All of this and located close to the high school and Lafayette School.
This property is off market, which means it's not currently listed for sale or rent on Zillow. This may be different from what's available on other websites or public sources.
