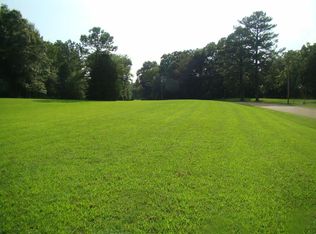VERY WELL MAINTAINED OLDER HOME ON 3.62 ACRES. HOME HAS VERY NICE SIZED ROME WHICH CAN REALLY BE ADJUSTED TO FIT ANY IDEA OF ARRANGEMENT DESIRED.OWNER SAYS CARPETED FLOORS HAVE HARD WOOD UNDERNEATH. IT HAS A 16' X 15' WALKOUT BASEMENT,A 8' X 24' FRONT PORCH AND AN 8' X 8' SIDE PORCH,LARGE TREES ,A 22' X 25' UNATTACHED GARAGE AN AN OLD MILKING BARN FOR STORAGE TOO MANY FEATURES TO DESCRIBE. A MUSS SEE.
This property is off market, which means it's not currently listed for sale or rent on Zillow. This may be different from what's available on other websites or public sources.

