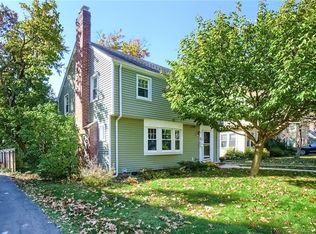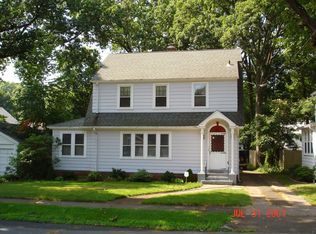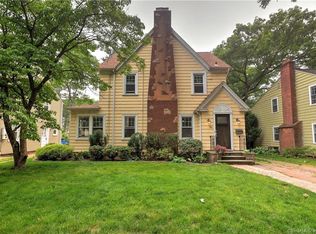Sold for $500,000 on 06/17/24
$500,000
20 Elgin Street, Hamden, CT 06517
3beds
1,739sqft
Single Family Residence
Built in 1930
6,098.4 Square Feet Lot
$538,300 Zestimate®
$288/sqft
$2,877 Estimated rent
Home value
$538,300
$474,000 - $614,000
$2,877/mo
Zestimate® history
Loading...
Owner options
Explore your selling options
What's special
Welcome to this charming Colonial located at 20 Elgin St in Hamden. Step inside this welcoming home through its picturesque front entryway, and you'll find yourself in a spacious living room with timeless hardwood floors and a classic gas fireplace, inviting you to unwind and relax. You will enjoy many dinners in the amply-spaced dining room. A cozy den/library awaits from there, offering the perfect retreat for work or relaxation with your favorite book in hand. As you move towards the rear of the home, you'll encounter a kitchen adorned with wood cabinets, some boasting elegant glass doors, perfect for displaying your cherished dishware and culinary treasures. Ample space is provided to add a dishwasher, providing efficiency. A convenient half bath stands ready to meet your needs with ease. And remember to explore the sunroom, which is perfect for moments of relaxation. On the second level, you will find 3 roomy bedrooms, all with hardwood floors, and a vintage-styled full bath. Don't miss the third floor - this has great potential! It could be an art studio, home office, great storage space, or a private retreat. The two-car garage, basement workshop areas, and charming outdoor space make this home perfect! Perfectly located for easy access to Hamden's shopping plazas and Route 15. The current owner has been here for over 50 years and the home is ready and waiting for its new owners. Highest & Best offers are due by 5/21/2024 at noon.
Zillow last checked: 8 hours ago
Listing updated: October 01, 2024 at 12:30am
Listed by:
The Generations Team of Keller Williams Legacy Partners,
Stacey L. McPherson 203-494-0455,
KW Legacy Partners 860-313-0700
Bought with:
Melanie L. Gunn, RES.0799330
Seabury Hill REALTORS
Source: Smart MLS,MLS#: 24017341
Facts & features
Interior
Bedrooms & bathrooms
- Bedrooms: 3
- Bathrooms: 2
- Full bathrooms: 1
- 1/2 bathrooms: 1
Primary bedroom
- Features: Hardwood Floor
- Level: Upper
Bedroom
- Features: Hardwood Floor
- Level: Upper
Bedroom
- Features: Hardwood Floor
- Level: Upper
Bathroom
- Features: Tub w/Shower, Tile Floor
- Level: Upper
Bathroom
- Features: Vinyl Floor
- Level: Main
Dining room
- Features: Hardwood Floor
- Level: Main
Kitchen
- Features: Hardwood Floor
- Level: Main
Library
- Features: Hardwood Floor
- Level: Main
Living room
- Features: Fireplace, Hardwood Floor
- Level: Main
Office
- Features: Skylight, Hardwood Floor
- Level: Other
Other
- Features: Hardwood Floor
- Level: Other
Sun room
- Features: Wall/Wall Carpet
- Level: Main
Heating
- Radiator, Wall Unit, Natural Gas
Cooling
- Ductless
Appliances
- Included: Gas Range, Range Hood, Refrigerator, Disposal, Washer, Dryer, Gas Water Heater, Water Heater
- Laundry: Lower Level
Features
- Basement: Full,Unfinished
- Attic: Partially Finished,Walk-up
- Number of fireplaces: 1
Interior area
- Total structure area: 1,739
- Total interior livable area: 1,739 sqft
- Finished area above ground: 1,739
- Finished area below ground: 0
Property
Parking
- Total spaces: 2
- Parking features: Detached
- Garage spaces: 2
Features
- Patio & porch: Patio
Lot
- Size: 6,098 sqft
- Features: Level, Cleared
Details
- Parcel number: 1137915
- Zoning: R4
Construction
Type & style
- Home type: SingleFamily
- Architectural style: Colonial
- Property subtype: Single Family Residence
Materials
- Vinyl Siding
- Foundation: Brick/Mortar
- Roof: Asphalt
Condition
- New construction: No
- Year built: 1930
Utilities & green energy
- Sewer: Public Sewer
- Water: Public
Community & neighborhood
Location
- Region: Hamden
Price history
| Date | Event | Price |
|---|---|---|
| 6/17/2024 | Sold | $500,000+11.1%$288/sqft |
Source: | ||
| 6/6/2024 | Pending sale | $449,900$259/sqft |
Source: | ||
| 5/16/2024 | Listed for sale | $449,900$259/sqft |
Source: | ||
Public tax history
| Year | Property taxes | Tax assessment |
|---|---|---|
| 2025 | $15,921 +48.2% | $306,880 +58.9% |
| 2024 | $10,740 -3.7% | $193,130 -2.4% |
| 2023 | $11,153 +4% | $197,820 +2.4% |
Find assessor info on the county website
Neighborhood: 06517
Nearby schools
GreatSchools rating
- 7/10Spring Glen SchoolGrades: K-6Distance: 0.5 mi
- 4/10Hamden Middle SchoolGrades: 7-8Distance: 1 mi
- 4/10Hamden High SchoolGrades: 9-12Distance: 0.4 mi

Get pre-qualified for a loan
At Zillow Home Loans, we can pre-qualify you in as little as 5 minutes with no impact to your credit score.An equal housing lender. NMLS #10287.
Sell for more on Zillow
Get a free Zillow Showcase℠ listing and you could sell for .
$538,300
2% more+ $10,766
With Zillow Showcase(estimated)
$549,066

