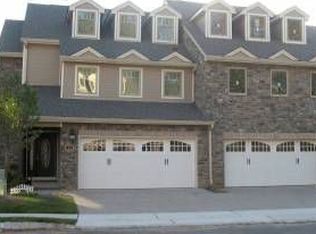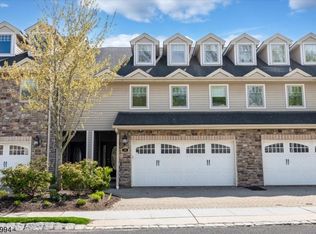Welcome home to the upscale Summit Square community. Located on a circular cul-de-sac, this spacious 3 4 bedroom home offers flexibility and convenience throughout. You are welcomed into a gracious entry foyer leading to a spacious open floor plan. The large kitchen offers an abundance of counter space, the dining room offers an egress to a large patio yard area with natural gas grill hookup and the living room has natural light throughout. The basement is over 500 sq. ft. of finished rec room and home theater (all media sound equipment included in sale!). On the second floor, there are three large bedrooms (inclusive of an appr. 400 sq. ft. primary suite), a full bath and laundry room. Bedroom 3 has a fireplace. The third floor offers plenty of flexibility to use as a 4th bedroom ensuite, a family room, home office or a combination of all! There is also a large walk-in storage room. This home is conveniently located close to vibrant downtown Summit's restaurants and shops, schools, NYC trains buses, community pool and parks. Inclusions are basement media center, living room flat screen TV, garage freezer and water filtration system. Property also listed for rent GSMLS
This property is off market, which means it's not currently listed for sale or rent on Zillow. This may be different from what's available on other websites or public sources.

