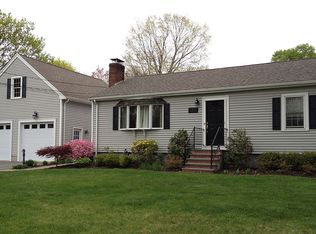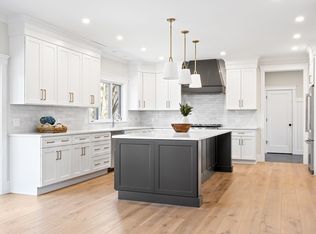Welcome Home! This beautiful red brick ranch with 2 car garage and finished basement sits in a beautiful neighborhood on a quiet newly paved side road. The generous sized backyard is perfect for entertaining complete with a private in-ground pool and plenty of grass for children to play- plus JJ Lane park is across the street and the house is walking distance to the Commuter Rail! Room to grow to be your forever home with fully finished basement complete with second bathroom, 4th bedroom (great for in-laws/visitors), playroom/family room and storage galore! Central AC, newly refinished HW floors, fireplace, newly painted interior, huge mudroom- a must see!
This property is off market, which means it's not currently listed for sale or rent on Zillow. This may be different from what's available on other websites or public sources.

