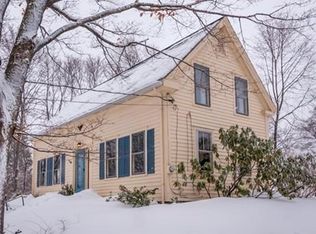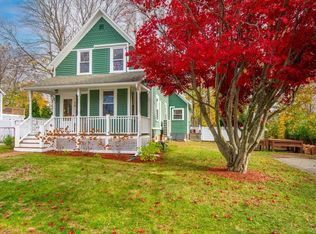Sold for $1,575,000
$1,575,000
20 Eaton St, Reading, MA 01867
4beds
5,500sqft
Single Family Residence
Built in 2013
10,598 Square Feet Lot
$1,585,800 Zestimate®
$286/sqft
$7,553 Estimated rent
Home value
$1,585,800
$1.47M - $1.71M
$7,553/mo
Zestimate® history
Loading...
Owner options
Explore your selling options
What's special
Amazing newer construction w/ ~ 5500sf of artfully designed space & exceptional high-end finishes. A true chef's kit, thoughtfully appointed for both everyday living & entertaining flows seamlessly into an expansive DR, all part of an exquisite open-concept. The enormous LR includes a striking mantled FP, bay window & window seat. Upstairs are 4 generous BR/s, including a sumptuous primary-suite w/a luxurious marble spa-like bath. The fin 3rd level could be a home theatre or gym. The fin LL w/a full bath, FP & guest rm provides a flex space perfect for teen suite, overnight visitors, or family hangout zone. Throughout this masterpiece, rich HW fls & chunky crown, base & trim moldings speak to the attn to detail, while 10' ceilings elevate every room. A third FP is in the stunning outdoor kitchen & sitting areas, where walls of stone, natural gas grills & "miles" of granite counters create unforgettable events. A sports court & a two car gar w/a HUGE rm above will "wow" you!
Zillow last checked: 8 hours ago
Listing updated: August 06, 2025 at 11:48am
Listed by:
Rick Nazzaro 781-290-7425,
Colonial Manor Realty 781-944-6300
Bought with:
Rick Nazzaro
Colonial Manor Realty
Source: MLS PIN,MLS#: 73396971
Facts & features
Interior
Bedrooms & bathrooms
- Bedrooms: 4
- Bathrooms: 4
- Full bathrooms: 3
- 1/2 bathrooms: 1
Primary bedroom
- Features: Walk-In Closet(s), Flooring - Hardwood, Recessed Lighting, Lighting - Overhead, Tray Ceiling(s)
- Level: Second
- Area: 340
- Dimensions: 20 x 17
Bedroom 2
- Features: Flooring - Hardwood, Lighting - Overhead, Closet - Double
- Level: Second
- Area: 171.6
- Dimensions: 15.6 x 11
Bedroom 3
- Features: Flooring - Hardwood, Lighting - Overhead, Closet - Double
- Level: Second
- Area: 189
- Dimensions: 15 x 12.6
Bedroom 4
- Features: Flooring - Hardwood, Lighting - Overhead, Closet - Double
- Level: Second
- Area: 217.6
- Dimensions: 13.6 x 16
Primary bathroom
- Features: Yes
Bathroom 1
- Features: Bathroom - Half, Flooring - Marble, Lighting - Sconce, Lighting - Overhead, Pedestal Sink
- Level: First
Bathroom 2
- Features: Bathroom - Full, Bathroom - Tiled With Tub & Shower, Closet - Linen, Flooring - Stone/Ceramic Tile, Countertops - Upgraded, Lighting - Sconce, Lighting - Overhead
- Level: Second
Bathroom 3
- Features: Bathroom - Full, Bathroom - Tiled With Tub & Shower, Closet - Linen, Flooring - Marble, Jacuzzi / Whirlpool Soaking Tub, Cabinets - Upgraded, Lighting - Sconce, Lighting - Overhead
- Level: Second
Dining room
- Features: Flooring - Hardwood, Open Floorplan, Lighting - Overhead, Crown Molding
- Level: First
- Area: 238
- Dimensions: 14 x 17
Kitchen
- Features: Flooring - Hardwood, Pantry, Countertops - Stone/Granite/Solid, Kitchen Island, Cabinets - Upgraded, Open Floorplan, Recessed Lighting, Stainless Steel Appliances, Wine Chiller, Gas Stove, Lighting - Pendant, Crown Molding
- Level: First
- Area: 289
- Dimensions: 17 x 17
Living room
- Features: Flooring - Hardwood, Window(s) - Bay/Bow/Box, French Doors, Open Floorplan, Recessed Lighting, Lighting - Sconce, Crown Molding, Window Seat
- Level: First
- Area: 369
- Dimensions: 24.6 x 15
Office
- Features: Flooring - Hardwood, Window(s) - Picture, Lighting - Overhead, Crown Molding
- Level: First
- Area: 185.6
- Dimensions: 16 x 11.6
Heating
- Forced Air, Radiant, Humidity Control, Natural Gas, Hydro Air, Hydronic Floor Heat(Radiant), ENERGY STAR Qualified Equipment, Fireplace
Cooling
- Central Air, High Seer Heat Pump (12+), ENERGY STAR Qualified Equipment
Appliances
- Included: Gas Water Heater, Tankless Water Heater, Water Heater, ENERGY STAR Qualified Refrigerator, Wine Refrigerator, ENERGY STAR Qualified Dryer, ENERGY STAR Qualified Dishwasher, ENERGY STAR Qualified Washer, Vacuum System, Range, Oven
- Laundry: Closet/Cabinets - Custom Built, Flooring - Marble, Electric Dryer Hookup, Washer Hookup, Lighting - Overhead, First Floor
Features
- Recessed Lighting, Lighting - Overhead, Crown Molding, Closet - Double, Closet, Bathroom - 3/4, Bathroom - Tiled With Shower Stall, Lighting - Sconce, Cathedral Ceiling(s), Entrance Foyer, Home Office, Mud Room, Play Room, Bathroom, Media Room, Central Vacuum, Walk-up Attic, Finish - Sheetrock, Wired for Sound, High Speed Internet
- Flooring: Tile, Vinyl, Hardwood, Flooring - Hardwood, Flooring - Vinyl, Flooring - Stone/Ceramic Tile
- Doors: Insulated Doors
- Windows: Picture, Insulated Windows, Screens
- Basement: Full,Finished,Walk-Out Access,Interior Entry,Radon Remediation System,Concrete
- Number of fireplaces: 3
- Fireplace features: Living Room
Interior area
- Total structure area: 5,500
- Total interior livable area: 5,500 sqft
- Finished area above ground: 4,425
- Finished area below ground: 1,075
Property
Parking
- Total spaces: 8
- Parking features: Detached, Garage Door Opener, Storage, Insulated, Oversized, Paved Drive, Off Street, Paved
- Garage spaces: 2
- Uncovered spaces: 6
Features
- Patio & porch: Porch, Covered
- Exterior features: Porch, Covered Patio/Deck, Rain Gutters, Professional Landscaping, Sprinkler System, Decorative Lighting, Screens, Fenced Yard, Stone Wall, Outdoor Gas Grill Hookup
- Fencing: Fenced
Lot
- Size: 10,598 sqft
- Features: Level
Details
- Parcel number: 734064
- Zoning: Res
Construction
Type & style
- Home type: SingleFamily
- Architectural style: Colonial
- Property subtype: Single Family Residence
Materials
- Frame, Conventional (2x4-2x6)
- Foundation: Concrete Perimeter
- Roof: Asphalt/Composition Shingles
Condition
- Year built: 2013
Utilities & green energy
- Electric: Circuit Breakers, 200+ Amp Service
- Sewer: Public Sewer
- Water: Public
- Utilities for property: for Gas Range, for Electric Oven, for Electric Dryer, Washer Hookup, Outdoor Gas Grill Hookup
Green energy
- Energy efficient items: Thermostat
Community & neighborhood
Security
- Security features: Security System
Community
- Community features: Public Transportation, Shopping, Park, Highway Access, House of Worship
Location
- Region: Reading
Other
Other facts
- Listing terms: Contract
Price history
| Date | Event | Price |
|---|---|---|
| 8/6/2025 | Sold | $1,575,000+8.6%$286/sqft |
Source: MLS PIN #73396971 Report a problem | ||
| 7/1/2025 | Contingent | $1,449,900$264/sqft |
Source: MLS PIN #73396971 Report a problem | ||
| 6/26/2025 | Listed for sale | $1,449,900+3.6%$264/sqft |
Source: MLS PIN #73396971 Report a problem | ||
| 7/14/2022 | Sold | $1,400,000+7.7%$255/sqft |
Source: MLS PIN #72982396 Report a problem | ||
| 6/13/2022 | Contingent | $1,300,000$236/sqft |
Source: MLS PIN #72982396 Report a problem | ||
Public tax history
| Year | Property taxes | Tax assessment |
|---|---|---|
| 2025 | $15,151 +3.3% | $1,330,200 +6.2% |
| 2024 | $14,673 +14.4% | $1,252,000 +22.9% |
| 2023 | $12,829 +8.3% | $1,019,000 +14.7% |
Find assessor info on the county website
Neighborhood: 01867
Nearby schools
GreatSchools rating
- 8/10J. Warren Killam Elementary SchoolGrades: K-5Distance: 1.1 mi
- 7/10Walter S Parker Middle SchoolGrades: 6-8Distance: 1.1 mi
- 8/10Reading Memorial High SchoolGrades: 9-12Distance: 0.9 mi
Schools provided by the listing agent
- Elementary: See Super
- Middle: See Super
- High: Rmhs
Source: MLS PIN. This data may not be complete. We recommend contacting the local school district to confirm school assignments for this home.
Get a cash offer in 3 minutes
Find out how much your home could sell for in as little as 3 minutes with a no-obligation cash offer.
Estimated market value$1,585,800
Get a cash offer in 3 minutes
Find out how much your home could sell for in as little as 3 minutes with a no-obligation cash offer.
Estimated market value
$1,585,800

