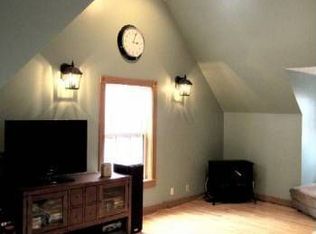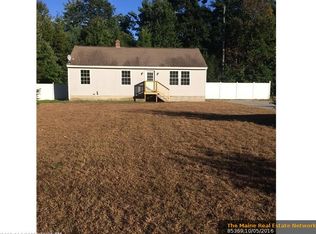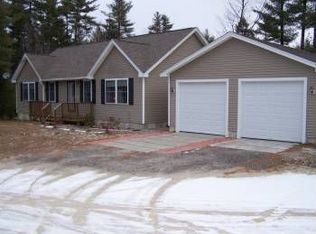Spacious, sun-drenched Cape nestled in a pleasant neighborhood awaits! This 3 bedroom home offers two generously sized bedrooms on the 2nd floor plus a convenient 1st floor bedroom, as well as full bathrooms on each floor and first floor laundry. Special amenities include a screened in covered deck overlooking a private back yard, finished family room in the daylight walk-out basement, 2 car attached garage with storage/room to expand living space above, and a secondary 20x32 outbuilding with electrical and large enough for 2 cars or a boat, plenty of storage throughout with large closets, nooks and eves. Over 35 acres of green area surrounding the neighborhood and convenient to the Sebago Lake boat launch!
This property is off market, which means it's not currently listed for sale or rent on Zillow. This may be different from what's available on other websites or public sources.



