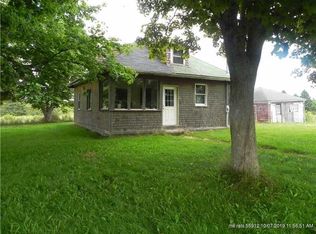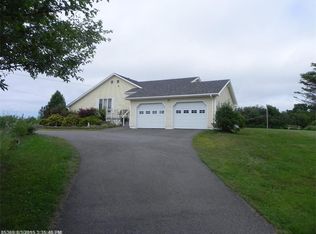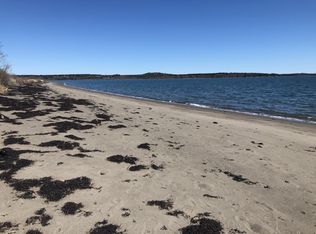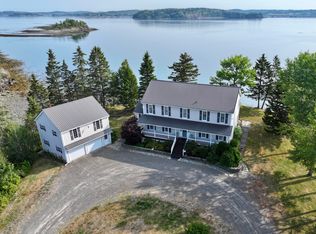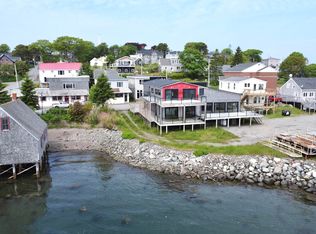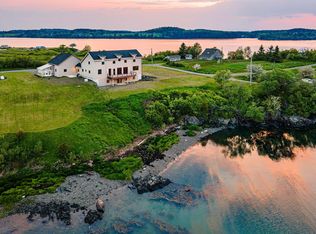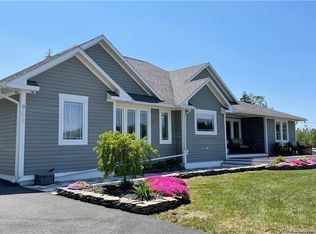Oceanfront living at its absolute finest. Set on 15.5+/- private acres with an exceptional 700+/- feet of beach and ocean frontage along the Lubec Channel, this remarkable coastal estate offers sweeping ocean views from nearly every room. Enjoy direct sightlines to the iconic Lubec Channel 'Sparkplug' Lighthouse, with panoramic vistas spanning Roosevelt International Park, West Quoddy Head State Park, Grand Manan, Lubec, and Campobello Island on the horizon. Despite the privacy, the property is conveniently close to town - take the road or a scenic beach walk!
The home features 4+ bedrooms, 3 full bathrooms, and 2 half bathrooms, designed for both everyday living and gracious entertaining. A large covered porch and two second-floor balconies provide ideal vantage points for sunrise coffees and taking in the salt air.
The first floor welcomes you into a spacious foyer, offering access to the oversized two-car garage, full unfinished basement, rear staircase, or the bright open-concept living area. The main living space includes a well-appointed kitchen, dining area, living room, a full bathroom, and a first-floor bedroom.
The main staircase leads to the second level, where you'll find a bedroom with half bath, a versatile office or additional sleeping space, and a generous primary suite with seating area, balcony, ensuite bath with double sinks, and walk-in closets. A laundry room with half bath and a spacious landing connect to a private guest suite featuring two additional bedrooms, a living room, a unique full bath, and its own balcony. This suite may function as part of the main home or as separate living quarters - ideal for guests or potential rental income.
Additional highlights include a long-paved driveway, stairs to the beach, underground utilities, and an on-demand generator. A rare offering combining acreage, privacy, and iconic Downeast Maine views. Furnishings are negotiable.
Active
$1,200,000
20 Easy Street, Lubec, ME 04652
4beds
3,492sqft
Est.:
Single Family Residence
Built in 2005
15.5 Acres Lot
$-- Zestimate®
$344/sqft
$-- HOA
What's special
Stairs to the beachDining areaLarge covered porchWalk-in closetsSpacious foyerLong-paved drivewayOversized two-car garage
- 26 days |
- 4,517 |
- 243 |
Zillow last checked: 8 hours ago
Listing updated: January 07, 2026 at 07:55pm
Listed by:
Bold Coast Properties
Source: Maine Listings,MLS#: 1648813
Tour with a local agent
Facts & features
Interior
Bedrooms & bathrooms
- Bedrooms: 4
- Bathrooms: 5
- Full bathrooms: 3
- 1/2 bathrooms: 2
Primary bedroom
- Features: Balcony/Deck, Double Vanity, Full Bath, Soaking Tub, Separate Shower, Suite, Walk-In Closet(s)
- Level: Second
- Area: 431.46 Square Feet
- Dimensions: 15.3 x 28.2
Bedroom 1
- Features: Closet
- Level: First
- Area: 145.08 Square Feet
- Dimensions: 9.3 x 15.6
Bedroom 2
- Features: Closet, Half Bath
- Level: Second
- Area: 237 Square Feet
- Dimensions: 15 x 15.8
Bedroom 3
- Features: Closet
- Level: Second
- Area: 121.77 Square Feet
- Dimensions: 12.3 x 9.9
Bedroom 4
- Features: Closet
- Level: Second
- Area: 121.77 Square Feet
- Dimensions: 12.3 x 9.9
Den
- Level: First
- Area: 201.39 Square Feet
- Dimensions: 13.7 x 14.7
Dining room
- Features: Formal
- Level: First
- Area: 222.12 Square Feet
- Dimensions: 15.11 x 14.7
Kitchen
- Features: Kitchen Island, Pantry
- Level: First
- Area: 246.48 Square Feet
- Dimensions: 15.8 x 15.6
Laundry
- Level: Second
- Area: 85.91 Square Feet
- Dimensions: 12.1 x 7.1
Living room
- Level: First
- Area: 266.07 Square Feet
- Dimensions: 14.7 x 18.1
Living room
- Features: Built-in Features
- Level: Second
- Area: 266.35 Square Feet
- Dimensions: 18.89 x 14.1
Loft
- Features: Stairway
- Level: Second
- Area: 316.5 Square Feet
- Dimensions: 21.1 x 15
Office
- Features: Gas Fireplace
- Level: Second
- Area: 341.26 Square Feet
- Dimensions: 15.1 x 22.6
Heating
- Blowers, Direct Vent Heater, Heat Pump, Zoned, Other, Space Heater
Cooling
- Other, Heat Pump
Features
- Flooring: Carpet, Wood, Luxury Vinyl
- Basement: Interior Entry
- Number of fireplaces: 1
Interior area
- Total structure area: 3,492
- Total interior livable area: 3,492 sqft
- Finished area above ground: 3,492
- Finished area below ground: 0
Property
Parking
- Total spaces: 2
- Parking features: Garage - Attached
- Attached garage spaces: 2
Features
- Levels: Multi/Split
- Patio & porch: Deck, Porch
- Has view: Yes
- View description: Scenic
- Body of water: Lubec Channel - Ocean
- Frontage length: Waterfrontage: 700,Waterfrontage Owned: 700
Lot
- Size: 15.5 Acres
Details
- Zoning: Shoreland
Construction
Type & style
- Home type: SingleFamily
- Architectural style: New Englander,Other
- Property subtype: Single Family Residence
Materials
- Roof: Fiberglass,Shingle
Condition
- Year built: 2005
Utilities & green energy
- Electric: On Site, Circuit Breakers, Underground
- Sewer: Private Sewer, Septic Design Available, Septic Tank
- Water: Public
- Utilities for property: Utilities On
Community & HOA
Location
- Region: Lubec
Financial & listing details
- Price per square foot: $344/sqft
- Annual tax amount: $11,961
- Date on market: 1/8/2026
- Electric utility on property: Yes
Estimated market value
Not available
Estimated sales range
Not available
Not available
Price history
Price history
| Date | Event | Price |
|---|---|---|
| 1/8/2026 | Listed for sale | $1,200,000+92%$344/sqft |
Source: | ||
| 8/28/2020 | Sold | $625,000-3.7%$179/sqft |
Source: | ||
| 6/16/2020 | Listed for sale | $649,000$186/sqft |
Source: Realty of Maine #1446771 Report a problem | ||
| 4/17/2020 | Listing removed | $649,000$186/sqft |
Source: Realty of Maine #1446771 Report a problem | ||
| 3/11/2020 | Listed for sale | $649,000-6.6%$186/sqft |
Source: Realty of Maine #1446771 Report a problem | ||
Public tax history
Public tax history
Tax history is unavailable.BuyAbility℠ payment
Est. payment
$6,193/mo
Principal & interest
$4653
Property taxes
$1120
Home insurance
$420
Climate risks
Neighborhood: 04652
Nearby schools
GreatSchools rating
- NALubec Consolidated SchoolGrades: PK-8Distance: 0.4 mi
