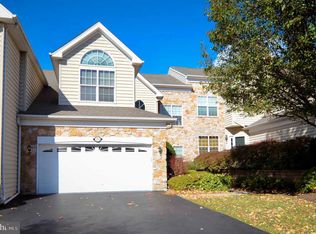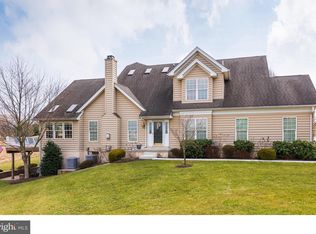Sold for $685,000 on 08/12/24
$685,000
20 Eagle Rd, Phoenixville, PA 19460
4beds
3,374sqft
Townhouse
Built in 2003
4,421 Square Feet Lot
$722,500 Zestimate®
$203/sqft
$4,080 Estimated rent
Home value
$722,500
$665,000 - $780,000
$4,080/mo
Zestimate® history
Loading...
Owner options
Explore your selling options
What's special
**OPEN HOUSE IS CANCELLED, HOME IS UNDER CONTRACT** Nestled within the highly sought-after gated golf course community of Rivercrest lies a rare gem — the former model home. This incredible home has been meticulously maintained and updated, boasting stunning views of the 9th and 10th holes. With 4 bedrooms and 3 ½ bathrooms, this exquisite townhome is a masterpiece of luxury and comfort. Upon entering, you are greeted by gorgeous hardwood floors that flow throughout the main level and a stunning open layout. The open-concept design seamlessly integrates the living, dining, and kitchen areas, creating an ideal space for both intimate gatherings and lavish entertaining. To your right, a hallway leads to the powder room, laundry room, and entrance to the 2-car garage. The heart of the home lies just off the dining room, where you are welcomed by a stunning gourmet kitchen that opens to the family room, featuring a gas fireplace and a cozy dinette area. Updated in 2016, this beautiful kitchen boasts custom oak cabinetry, quartz countertops, and stainless-steel appliances, including a built-in wall oven and microwave, refrigerator, and a gas Wolf cooktop. A sliding glass door off the dinette leads to your private deck with stunning views. One of the few units that directly backs onto the pristine fairways, this home offers stunning, private views that provide a serene and picturesque backdrop, perfect for unwinding after a long day or al fresco dining! Upstairs you will find 2 secondary bedrooms that share a large hall bathroom with a double bowl vanity, and a luxury owner’s suite equipped with its own fireplace, a spacious walk-in closet, and en-suite bathroom. The generously sized en-suite bathroom features an oversized soaking tub, frameless glass stall shower, water closet, and double bowl vanity — all completely updated in 2016. The 3rd level features a fully finished loft space, perfect for a home office, playroom, or additional bedroom! But wait… there’s more! Head down to your 800 square foot finished WALKOUT basement, where you will find a large entertaining space, a full bathroom with a shower, and another bedroom, along with additional storage space. This exceptional townhome seamlessly combines luxury, privacy, and breathtaking views, creating an unparalleled living experience. Rivercrest offers a community pool, fitness center, and endless walking trails that even connect to the Schuylkill River trail. Enjoy maintenance free living, as the HOA covers all exterior maintenance, lawn maintenance, landscaping, snow removal, trash, and amenities! Schedule your viewing today and make this exceptional property your own!
Zillow last checked: 8 hours ago
Listing updated: August 13, 2024 at 01:16am
Listed by:
Mr. Gary A Mercer SR. 484-699-9327,
KW Greater West Chester,
Co-Listing Agent: Alexandra S Ercole 570-412-9274,
KW Greater West Chester
Bought with:
Dillan Buettner, RS347665
VRA Realty
Source: Bright MLS,MLS#: PAMC2106598
Facts & features
Interior
Bedrooms & bathrooms
- Bedrooms: 4
- Bathrooms: 4
- Full bathrooms: 3
- 1/2 bathrooms: 1
- Main level bathrooms: 1
Basement
- Area: 800
Heating
- Forced Air, Natural Gas
Cooling
- Central Air, Electric
Appliances
- Included: Gas Water Heater
- Laundry: Main Level
Features
- Bar, Breakfast Area, Built-in Features, Ceiling Fan(s), Chair Railings, Dining Area, Pantry, Primary Bath(s), Recessed Lighting, Bathroom - Stall Shower, Bathroom - Tub Shower, Upgraded Countertops, Wainscotting
- Flooring: Carpet, Tile/Brick, Wood
- Windows: Skylight(s)
- Basement: Exterior Entry,Walk-Out Access,Sump Pump,Interior Entry,Full
- Number of fireplaces: 2
- Fireplace features: Gas/Propane
Interior area
- Total structure area: 3,374
- Total interior livable area: 3,374 sqft
- Finished area above ground: 2,574
- Finished area below ground: 800
Property
Parking
- Total spaces: 6
- Parking features: Garage Faces Front, Asphalt, Attached, Driveway
- Attached garage spaces: 2
- Uncovered spaces: 4
Accessibility
- Accessibility features: None
Features
- Levels: Four
- Stories: 4
- Exterior features: Extensive Hardscape, Sidewalks, Street Lights
- Pool features: Community
- Has view: Yes
- View description: Golf Course
Lot
- Size: 4,421 sqft
- Dimensions: 34.00 x 0.00
Details
- Additional structures: Above Grade, Below Grade
- Parcel number: 610001361054
- Zoning: GCR
- Special conditions: Standard
Construction
Type & style
- Home type: Townhouse
- Architectural style: Colonial
- Property subtype: Townhouse
Materials
- Vinyl Siding
- Foundation: Concrete Perimeter
- Roof: Pitched
Condition
- Excellent
- New construction: No
- Year built: 2003
Utilities & green energy
- Sewer: Public Sewer
- Water: Public
- Utilities for property: Cable Connected, Phone
Community & neighborhood
Community
- Community features: Pool
Location
- Region: Phoenixville
- Subdivision: Rivercrest
- Municipality: UPPER PROVIDENCE TWP
HOA & financial
HOA
- Has HOA: Yes
- HOA fee: $429 monthly
- Amenities included: Clubhouse, Community Center, Fitness Center, Pool, Golf Course Membership Available, Jogging Path
- Services included: Common Area Maintenance, Maintenance Structure, Maintenance Grounds, Pool(s), Recreation Facility, Snow Removal, Trash, Management, Security
Other
Other facts
- Listing agreement: Exclusive Right To Sell
- Listing terms: Cash,Conventional
- Ownership: Fee Simple
Price history
| Date | Event | Price |
|---|---|---|
| 8/12/2024 | Sold | $685,000+3%$203/sqft |
Source: | ||
| 6/15/2024 | Pending sale | $665,000$197/sqft |
Source: | ||
| 6/13/2024 | Listed for sale | $665,000+12.2%$197/sqft |
Source: | ||
| 6/25/2022 | Listing removed | -- |
Source: | ||
| 6/17/2022 | Pending sale | $592,500-1.7%$176/sqft |
Source: | ||
Public tax history
| Year | Property taxes | Tax assessment |
|---|---|---|
| 2024 | $8,573 | $225,590 |
| 2023 | $8,573 +6.9% | $225,590 |
| 2022 | $8,020 +6.4% | $225,590 |
Find assessor info on the county website
Neighborhood: 19460
Nearby schools
GreatSchools rating
- 6/10Oaks El SchoolGrades: K-4Distance: 1.6 mi
- 7/10Spring-Ford Ms 7th Grade CenterGrades: 7Distance: 2.8 mi
- 9/10Spring-Ford Shs 10-12 Gr CenterGrades: 9-12Distance: 3.1 mi
Schools provided by the listing agent
- District: Spring-ford Area
Source: Bright MLS. This data may not be complete. We recommend contacting the local school district to confirm school assignments for this home.

Get pre-qualified for a loan
At Zillow Home Loans, we can pre-qualify you in as little as 5 minutes with no impact to your credit score.An equal housing lender. NMLS #10287.
Sell for more on Zillow
Get a free Zillow Showcase℠ listing and you could sell for .
$722,500
2% more+ $14,450
With Zillow Showcase(estimated)
$736,950
