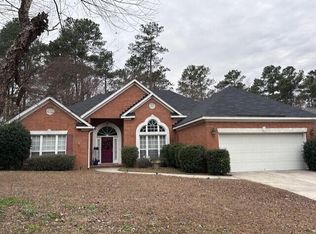Sold for $330,000 on 06/02/25
$330,000
20 EAGLE POINTE Drive, Augusta, GA 30909
3beds
2,100sqft
Single Family Residence
Built in 1996
-- sqft lot
$337,500 Zestimate®
$157/sqft
$2,017 Estimated rent
Home value
$337,500
$290,000 - $392,000
$2,017/mo
Zestimate® history
Loading...
Owner options
Explore your selling options
What's special
Walk through 24/7 with the 3D Tour and view the floor plan! Beautiful all-brick, single-level home in the highly desirable Eagle Point community! Featuring a popular split-bedroom, open floor plan with soaring ceilings, this home offers both style and functionality.
Gorgeous solid oak hardwood floors flow through the main living areas, leading to a spacious great room with a double-sided gas fireplace, which also warms a cozy sitting area off the kitchen. The kitchen is designed for both casual and formal dining, featuring a large breakfast area, and direct access to the back deck—perfect for enjoying morning coffee or entertaining.
Upon entry, a beautiful, light-filled formal dining room welcomes you. The owner's suite is generously sized, offering two closets and an ensuite bath with dual sinks, a soaking tub, and a separate shower. Two additional bedrooms and a hall bath are located off the great room and can be closed off for privacy, making them ideal for guests or family.
Additional highlights include:
Spacious laundry room with ample cabinetry, conveniently located off the garage.
Large deck overlooking mature landscaping, perfect for relaxation.
Walk-in basement storage, providing plenty of extra space.
Prime location near I-20, I-520, hospitals, dining, and shopping.
This home offers the perfect blend of comfort, convenience, and timeless charm. Schedule your tour today—don't miss out!
Zillow last checked: 8 hours ago
Listing updated: September 19, 2025 at 10:03am
Listed by:
Sherri Melton 706-495-1135,
Keller Williams Realty Augusta
Bought with:
Tammy McAlpin, 413749
Keller Williams Aiken Partners
Source: Hive MLS,MLS#: 539285
Facts & features
Interior
Bedrooms & bathrooms
- Bedrooms: 3
- Bathrooms: 2
- Full bathrooms: 2
Primary bedroom
- Level: Main
- Dimensions: 18 x 14
Bedroom 2
- Level: Main
- Dimensions: 14 x 13
Bedroom 3
- Level: Main
- Dimensions: 13 x 13
Breakfast room
- Level: Main
- Dimensions: 18 x 12
Dining room
- Level: Main
- Dimensions: 14 x 13
Great room
- Level: Main
- Dimensions: 24 x 15
Kitchen
- Level: Main
- Dimensions: 13 x 12
Living room
- Level: Main
- Dimensions: 14 x 14
Heating
- Hot Water, Natural Gas, Radiant
Cooling
- Ceiling Fan(s), Central Air
Features
- Cable Available, Security System, Smoke Detector(s), Washer Hookup, Electric Dryer Hookup
- Flooring: Carpet, Ceramic Tile, Hardwood, Laminate
- Has fireplace: No
Interior area
- Total structure area: 2,100
- Total interior livable area: 2,100 sqft
Property
Parking
- Parking features: Attached, Concrete, Garage, Garage Door Opener
- Has garage: Yes
Features
- Levels: One
- Patio & porch: Deck
- Fencing: Fenced,Privacy
Lot
- Features: Landscaped, Sprinklers In Front, Sprinklers In Rear
Details
- Parcel number: 0230302000
Construction
Type & style
- Home type: SingleFamily
- Architectural style: Ranch
- Property subtype: Single Family Residence
Materials
- Brick
- Foundation: Crawl Space
- Roof: Composition
Condition
- New construction: No
- Year built: 1996
Utilities & green energy
- Sewer: Public Sewer
- Water: Public
Community & neighborhood
Community
- Community features: Street Lights
Location
- Region: Augusta
- Subdivision: Eagle Pointe
HOA & financial
HOA
- Has HOA: Yes
- HOA fee: $115 monthly
Other
Other facts
- Listing agreement: Exclusive Right To Sell
- Listing terms: Cash,Conventional,FHA,VA Loan
Price history
| Date | Event | Price |
|---|---|---|
| 6/2/2025 | Sold | $330,000-1.5%$157/sqft |
Source: | ||
| 5/5/2025 | Pending sale | $335,000$160/sqft |
Source: | ||
| 3/26/2025 | Listed for sale | $335,000$160/sqft |
Source: | ||
| 3/24/2025 | Pending sale | $335,000$160/sqft |
Source: | ||
| 3/23/2025 | Listed for sale | $335,000$160/sqft |
Source: | ||
Public tax history
| Year | Property taxes | Tax assessment |
|---|---|---|
| 2024 | $1,246 +13.4% | $111,264 +2.7% |
| 2023 | $1,099 -20.5% | $108,304 +2.9% |
| 2022 | $1,382 +4.9% | $105,251 +18.8% |
Find assessor info on the county website
Neighborhood: West Augusta
Nearby schools
GreatSchools rating
- 6/10Lake Forest Hills Elementary SchoolGrades: PK-5Distance: 1.8 mi
- 3/10Tutt Middle SchoolGrades: 6-8Distance: 2.1 mi
- 2/10Westside High SchoolGrades: 9-12Distance: 2.1 mi
Schools provided by the listing agent
- Elementary: Forest Hills
- Middle: Langford
- High: Westside
Source: Hive MLS. This data may not be complete. We recommend contacting the local school district to confirm school assignments for this home.

Get pre-qualified for a loan
At Zillow Home Loans, we can pre-qualify you in as little as 5 minutes with no impact to your credit score.An equal housing lender. NMLS #10287.
