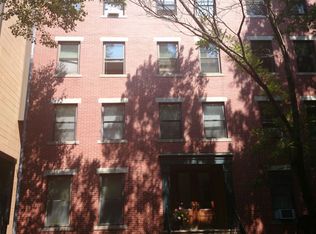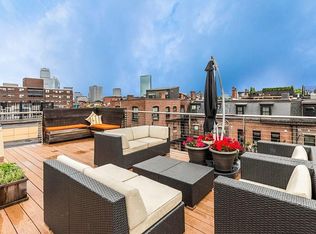Sold for $650,000
$650,000
20 E Springfield St APT 3, Boston, MA 02118
2beds
813sqft
Condominium
Built in 1986
-- sqft lot
$660,700 Zestimate®
$800/sqft
$2,938 Estimated rent
Home value
$660,700
$608,000 - $720,000
$2,938/mo
Zestimate® history
Loading...
Owner options
Explore your selling options
What's special
Location, Location, LOCATION! Discover urban living at its finest in this beautifully updated two-bedroom, one-bath condo nestled in South End neighborhood. As you enter, you're greeted by an inviting living room featuring a wood burning fireplace and wall to wall hardwood floors that flow seamlessly throughout the space, creating a warm and welcoming atmosphere. The modern kitchen is equipped with stainless steel appliances, sleek cabinets, and gorgeous granite countertops, perfect for culinary enthusiasts and entertaining alike. Head outside to your private deck, where you can unwind and enjoy views of the tree-covered surroundings, providing a serene escape in the heart of the city. Both bedrooms offer terrific closets including a primary walk in with laundry and bathroom access. Additional highlights include a new garbage disposal and a washer and dryer for added comfort and ease. Don’t miss the chance to make this exceptional condo your new home. Pet Friendly and a low fee!
Zillow last checked: 8 hours ago
Listing updated: December 04, 2024 at 03:41am
Listed by:
Kelly Dimbat 617-519-9798,
Lamacchia Realty, Inc. 339-645-9300
Bought with:
Kyle Macnichol
Redfin Corp.
Source: MLS PIN,MLS#: 73295587
Facts & features
Interior
Bedrooms & bathrooms
- Bedrooms: 2
- Bathrooms: 1
- Full bathrooms: 1
Primary bedroom
- Features: Walk-In Closet(s), Flooring - Wood, Balcony / Deck
- Level: Second
- Area: 139.79
- Dimensions: 10.17 x 13.75
Bedroom 2
- Features: Closet, Flooring - Wood, Lighting - Pendant
- Level: Second
- Area: 103.58
- Dimensions: 9.42 x 11
Bathroom 1
- Features: Bathroom - Full, Bathroom - Tiled With Tub, Closet, Flooring - Stone/Ceramic Tile
- Level: Second
- Area: 52.56
- Dimensions: 7.17 x 7.33
Kitchen
- Features: Flooring - Stone/Ceramic Tile, Countertops - Stone/Granite/Solid, Recessed Lighting
- Level: Second
- Area: 55.01
- Dimensions: 7.42 x 7.42
Living room
- Features: Flooring - Wood, Recessed Lighting
- Level: Second
- Area: 241.15
- Dimensions: 14.92 x 16.17
Heating
- Electric Baseboard
Cooling
- None
Appliances
- Included: Range, Dishwasher, Disposal, Microwave, Refrigerator, Washer, Dryer
- Laundry: Closet - Walk-in, Flooring - Wall to Wall Carpet, Main Level, Second Floor, In Unit, Electric Dryer Hookup, Washer Hookup
Features
- Walk-In Closet(s), Entrance Foyer, Internet Available - Unknown
- Flooring: Wood, Tile, Hardwood, Engineered Hardwood
- Windows: Screens
- Basement: None
- Number of fireplaces: 1
- Fireplace features: Living Room
Interior area
- Total structure area: 813
- Total interior livable area: 813 sqft
Property
Parking
- Parking features: On Street
- Has uncovered spaces: Yes
Accessibility
- Accessibility features: No
Features
- Entry location: Unit Placement(Upper,Front)
- Patio & porch: Deck - Wood
- Exterior features: Deck - Wood, Screens
Lot
- Size: 813 sqft
Details
- Parcel number: W:08 P:01490 S:018,3391959
- Zoning: CD
- Other equipment: Intercom
Construction
Type & style
- Home type: Condo
- Property subtype: Condominium
- Attached to another structure: Yes
Materials
- Roof: Tar/Gravel,Rubber
Condition
- Year built: 1986
Utilities & green energy
- Electric: Circuit Breakers
- Sewer: Public Sewer
- Water: Public
- Utilities for property: for Electric Range, for Electric Oven, for Electric Dryer, Washer Hookup
Community & neighborhood
Security
- Security features: Intercom
Community
- Community features: Public Transportation, Shopping, Park, Medical Facility, House of Worship, Private School, Public School, T-Station, University
Location
- Region: Boston
HOA & financial
HOA
- HOA fee: $782 quarterly
- Services included: Water, Sewer, Insurance, Maintenance Grounds, Snow Removal, Trash, Reserve Funds
Other
Other facts
- Listing terms: Contract
Price history
| Date | Event | Price |
|---|---|---|
| 12/3/2024 | Sold | $650,000-3.7%$800/sqft |
Source: MLS PIN #73295587 Report a problem | ||
| 11/5/2024 | Contingent | $675,000$830/sqft |
Source: MLS PIN #73295587 Report a problem | ||
| 11/4/2024 | Price change | $675,000-3.4%$830/sqft |
Source: MLS PIN #73295587 Report a problem | ||
| 9/26/2024 | Listed for sale | $699,000+63.5%$860/sqft |
Source: MLS PIN #73295587 Report a problem | ||
| 8/1/2019 | Listing removed | $2,750$3/sqft |
Source: Penrose Realty Report a problem | ||
Public tax history
| Year | Property taxes | Tax assessment |
|---|---|---|
| 2025 | $7,782 +8.8% | $672,000 +2.4% |
| 2024 | $7,151 +3.5% | $656,100 +2% |
| 2023 | $6,906 -0.3% | $643,000 +1% |
Find assessor info on the county website
Neighborhood: South End
Nearby schools
GreatSchools rating
- 7/10Hurley K-8 SchoolGrades: PK-8Distance: 0.2 mi
- NACarter SchoolGrades: 7-12Distance: 0.5 mi
- 3/10Blackstone Elementary SchoolGrades: PK-6Distance: 0.3 mi
Get a cash offer in 3 minutes
Find out how much your home could sell for in as little as 3 minutes with a no-obligation cash offer.
Estimated market value
$660,700

