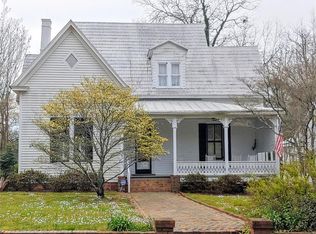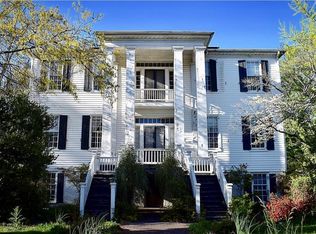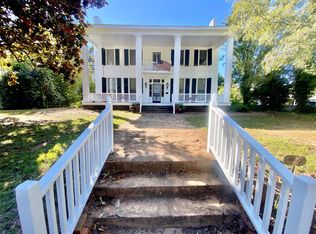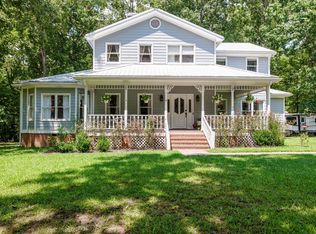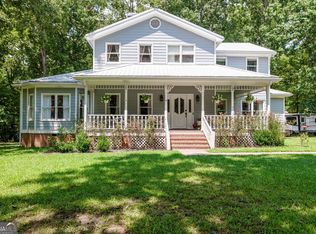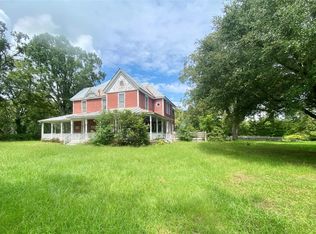Chase your small town shopkeeper dreams in this expertly restored and maintained live/work building on the historic town square in Washington, Georgia! Built in 1883, the Lowe-Sanders Building features 2,088 SF of living space overlooking downtown with 4 bedrooms and 1.5 baths anchored by a bright and airy open concept living area with skylight and enclave kitchen. An expansive rear rooftop offers an opportunity for extended outdoor living with great views! Accessible by an exterior sidewalk door or interior stairwell that connects to 3,944 SF of groundlevel commercial space, perfect as a rental investment or for setting up your own business. Preserved historic features abound, including original hardwood floors, pocket doors, lofty ceilings, double hung windows, and coveted cast iron storefront detailing with transoms and original penny tile flooring in the retail space.
For sale
$365,000
20 E Robert Toombs Ave, Washington, GA 30673
3beds
6,022sqft
Est.:
Townhouse
Built in 1883
-- sqft lot
$-- Zestimate®
$61/sqft
$-- HOA
What's special
Lofty ceilingsOverlooking downtownOriginal hardwood floorsExpansive rear rooftopEnclave kitchenHistoric town squareOriginal penny tile flooring
- 800 days |
- 235 |
- 9 |
Zillow last checked: 8 hours ago
Listing updated: October 18, 2025 at 11:45am
Listed by:
David Rainey TREC #0626582 706-410-7403,
Camelot Realty Group
Source: HAR,MLS#: 38440226
Tour with a local agent
Facts & features
Interior
Bedrooms & bathrooms
- Bedrooms: 3
- Bathrooms: 2
- Full bathrooms: 1
- 1/2 bathrooms: 1
Heating
- Natural Gas
Cooling
- Electric
Features
- All Bedrooms Up
Interior area
- Total structure area: 6,022
- Total interior livable area: 6,022 sqft
Property
Features
- Levels: 2nd Level
- Stories: 3
Details
- Parcel number: W23052
Construction
Type & style
- Home type: Townhouse
- Architectural style: Georgian,Traditional
- Property subtype: Townhouse
Materials
- Brick
- Foundation: Pillar/Post/Pier
- Roof: Other
Condition
- New construction: No
- Year built: 1883
Utilities & green energy
- Sewer: Public Sewer
- Water: Public
Community & HOA
Community
- Subdivision: Historic Downtown Washington
Location
- Region: Washington
Financial & listing details
- Price per square foot: $61/sqft
- Date on market: 10/3/2023
Estimated market value
Not available
Estimated sales range
Not available
$942/mo
Price history
Price history
| Date | Event | Price |
|---|---|---|
| 4/10/2025 | Price change | $365,000-1.9%$61/sqft |
Source: | ||
| 6/8/2024 | Price change | $372,000-3.9%$62/sqft |
Source: | ||
| 10/3/2023 | Listed for sale | $387,000$64/sqft |
Source: | ||
Public tax history
Public tax history
Tax history is unavailable.BuyAbility℠ payment
Est. payment
$2,226/mo
Principal & interest
$1751
Property taxes
$347
Home insurance
$128
Climate risks
Neighborhood: 30673
Nearby schools
GreatSchools rating
- 8/10Washington-Wilkes Elementary SchoolGrades: PK,4-5Distance: 0.6 mi
- 6/10Washington-Wilkes Middle SchoolGrades: 6-8Distance: 1.6 mi
- 3/10Washington-Wilkes Comprehensive High SchoolGrades: 9-12Distance: 1.6 mi
- Loading
- Loading
