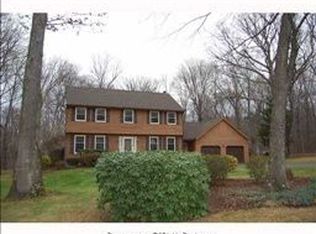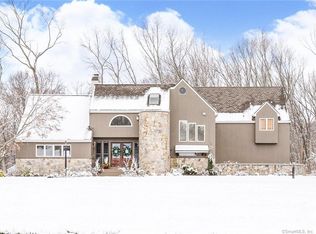Located in a quiet neighborhood setting, on nearly 2 acres, this custom 3 bedroom, 3 bath Log home has everything you'll need. Enjoy your morning coffee while rocking on your front porch. The updated country kitchen, with center Island, is open to the sun filled dining area with a vaulted ceiling. The formal living room has a wood fireplace, and beautiful wood floors. There is a first floor office with French doors leading to an expansive back deck with a hot tub and access to the bonus room over the garage. A first floor full bath has been updated. The front to back second floor master bedroom has a ceiling fan, walk-in closet, and an updated full bath with granite counters and tile floor. To finish off the upper level there are two additional bedrooms, both have neutral colored carpet, an updated main bath and second floor central air conditioning. There is a family room measuring 18x12 and a bonus room, in low level, adding an additional 400 square feet of living space. Both rooms have French doors leading to a patio and the detached 2 car garage. The room over the garage has been newly carpeted, has electric heat, skylights, and ceiling fans. This space would be perfect for a private office, exercise room, art studio or playroom. Beautiful manicured grounds finish off this special home.
This property is off market, which means it's not currently listed for sale or rent on Zillow. This may be different from what's available on other websites or public sources.


