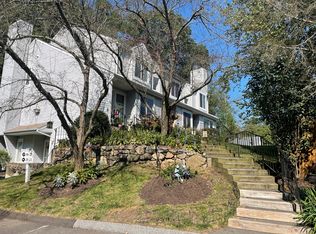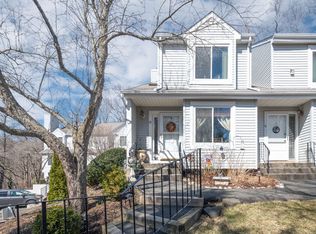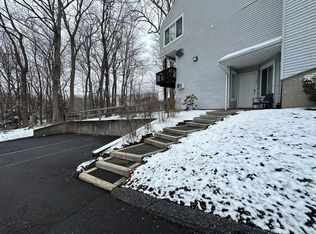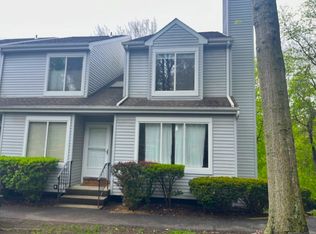Sold for $210,000 on 07/09/25
$210,000
20 East Pembroke Road #55, Danbury, CT 06811
1beds
650sqft
Condominium, Townhouse
Built in 1984
-- sqft lot
$214,700 Zestimate®
$323/sqft
$1,858 Estimated rent
Home value
$214,700
$193,000 - $238,000
$1,858/mo
Zestimate® history
Loading...
Owner options
Explore your selling options
What's special
Discover effortless living in this meticulously maintained, ground-floor unit in Arrowood's private community. Just steps from the sparkling inground pool, your private patio overlooks a serene, wooded area for added privacy. This condo offers one level convenience with brand-new plush carpet throughout. An open living/dining area is bathed in natural light and flows seamlessly into the kitchen, which features newer stainless-steel appliances, ample cabinet storage, and a breakfast bar perfect for casual meals. The spacious bedroom easily accommodates a king-size bed and boasts generous closet space. A contemporary full bath rounds out the layout, while in-unit laundry adds a modern convenience. Residents enjoy two assigned parking spots plus guest spaces, easy access to I-84, shopping, dining, Danbury Hospital, and top-rated schools. Water and sewer are included in the HOA, and rentals are permitted, ideal for investors or owner-occupants alike. Move right in and start enjoying poolside summers and peaceful, wooded views in Arrowood!
Zillow last checked: 8 hours ago
Listing updated: July 10, 2025 at 07:23pm
Listed by:
The Legacy Team at RE/MAX Rise,
CJ Jusinski 203-560-4109,
RE/MAX RISE 203-714-6479
Bought with:
Joseph Kelley, RES.0809122
Houlihan Lawrence
Co-Buyer Agent: Shaylene Neumann
Houlihan Lawrence
Source: Smart MLS,MLS#: 24097836
Facts & features
Interior
Bedrooms & bathrooms
- Bedrooms: 1
- Bathrooms: 1
- Full bathrooms: 1
Primary bedroom
- Level: Main
- Area: 160.65 Square Feet
- Dimensions: 15.3 x 10.5
Bathroom
- Level: Main
- Area: 41.65 Square Feet
- Dimensions: 4.9 x 8.5
Dining room
- Level: Main
- Area: 52.25 Square Feet
- Dimensions: 5.5 x 9.5
Living room
- Level: Main
- Area: 198.25 Square Feet
- Dimensions: 13 x 15.25
Other
- Level: Main
- Area: 38.27 Square Feet
- Dimensions: 4.3 x 8.9
Heating
- Baseboard, Electric
Cooling
- Wall Unit(s)
Appliances
- Included: Electric Range, Refrigerator, Dishwasher, Washer, Dryer, Electric Water Heater, Water Heater
- Laundry: Main Level
Features
- Wired for Data
- Basement: None
- Attic: None
- Has fireplace: No
- Common walls with other units/homes: End Unit
Interior area
- Total structure area: 650
- Total interior livable area: 650 sqft
- Finished area above ground: 650
Property
Parking
- Total spaces: 2
- Parking features: None, Parking Lot
Features
- Stories: 2
- Patio & porch: Patio
- Exterior features: Sidewalk, Lighting
- Has private pool: Yes
- Pool features: Concrete, Tile, In Ground
Lot
- Features: Few Trees, Wooded, Level
Details
- Additional structures: Pool House
- Parcel number: 78605
- Zoning: RA20
Construction
Type & style
- Home type: Condo
- Architectural style: Townhouse
- Property subtype: Condominium, Townhouse
- Attached to another structure: Yes
Materials
- Vinyl Siding
Condition
- New construction: No
- Year built: 1984
Utilities & green energy
- Sewer: Public Sewer
- Water: Public
Community & neighborhood
Community
- Community features: Near Public Transport, Golf, Lake, Library, Medical Facilities, Park, Shopping/Mall
Location
- Region: Danbury
- Subdivision: Pembroke
HOA & financial
HOA
- Has HOA: Yes
- HOA fee: $342 monthly
- Amenities included: Guest Parking, Pool, Clubhouse, Management
- Services included: Maintenance Grounds, Trash, Snow Removal, Water, Sewer, Pool Service, Road Maintenance
Price history
| Date | Event | Price |
|---|---|---|
| 7/9/2025 | Sold | $210,000-8.7%$323/sqft |
Source: | ||
| 6/13/2025 | Pending sale | $230,000$354/sqft |
Source: | ||
| 5/22/2025 | Listed for sale | $230,000+122.2%$354/sqft |
Source: | ||
| 2/3/2003 | Sold | $103,500+52.2%$159/sqft |
Source: Public Record | ||
| 7/21/1999 | Sold | $68,000$105/sqft |
Source: | ||
Public tax history
| Year | Property taxes | Tax assessment |
|---|---|---|
| 2025 | $2,582 +2.3% | $103,320 |
| 2024 | $2,525 +4.8% | $103,320 |
| 2023 | $2,410 -0.7% | $103,320 +20.1% |
Find assessor info on the county website
Neighborhood: 06810
Nearby schools
GreatSchools rating
- 5/10Hayestown Avenue SchoolGrades: K-5Distance: 0.2 mi
- 2/10Broadview Middle SchoolGrades: 6-8Distance: 1.1 mi
- 2/10Danbury High SchoolGrades: 9-12Distance: 0.9 mi
Schools provided by the listing agent
- Elementary: Hayestown
- High: Danbury
Source: Smart MLS. This data may not be complete. We recommend contacting the local school district to confirm school assignments for this home.

Get pre-qualified for a loan
At Zillow Home Loans, we can pre-qualify you in as little as 5 minutes with no impact to your credit score.An equal housing lender. NMLS #10287.
Sell for more on Zillow
Get a free Zillow Showcase℠ listing and you could sell for .
$214,700
2% more+ $4,294
With Zillow Showcase(estimated)
$218,994


