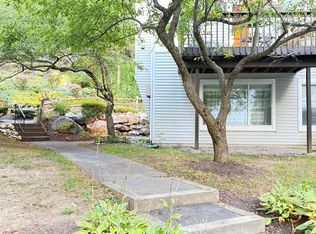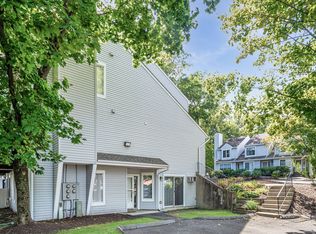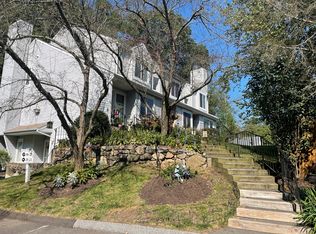Lovely spacious and bright 2 bedroom 1.5 bath townhouse in a serene tranquil complex. Great open floor plan with wall to wall carpeting. Eat in kitchen hosts granite counters, oak styled cabinets and an abundance of cabinet space. Special features include new stainless steel appliances, brand new toilets, updated electric breaker, brand new hot water heater with shut off switch, breakfast bar, ceramic tile floor and neutral paint. Spacious main level living room complete with wood burning fireplace, ac unit and sliding glass door leading to the private deck. Upper level master bedroom boasts vaulted ceilings, decorative paint colors, ceiling fan, ac unit and full bath. Additional guest bedroom has chair rail, two tone paint and wall to wall carpeting. Lots of closet/storage space. Just minutes away from Candlewood Lake and close to shopping, restaurants and quick access to the highway.Ample paved parking right in front of unit. Full attic with pull down stairs. Enjoy the in-ground pool just in time for summer fun. Watch the local lake fireworks from the convenience of your own home. Low common charges which include city sewer, city water and trash. Great first time purchase! Easy NY commute.
This property is off market, which means it's not currently listed for sale or rent on Zillow. This may be different from what's available on other websites or public sources.



