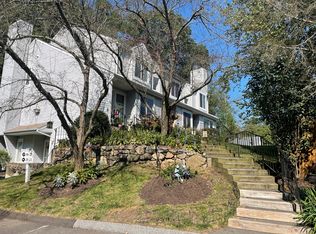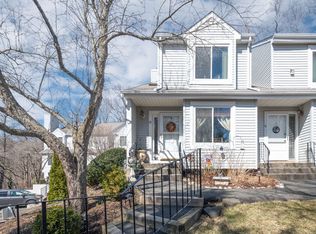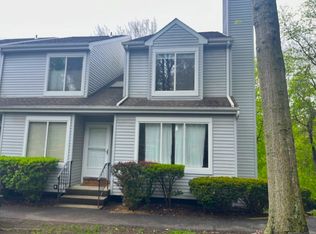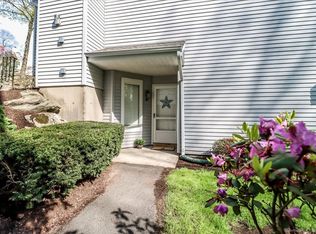Sold for $245,000 on 02/06/25
$245,000
20 East Pembroke Road #25, Danbury, CT 06811
1beds
950sqft
Condominium
Built in 1984
-- sqft lot
$255,700 Zestimate®
$258/sqft
$1,905 Estimated rent
Home value
$255,700
$230,000 - $286,000
$1,905/mo
Zestimate® history
Loading...
Owner options
Explore your selling options
What's special
Amazing opportunity to own an END UNIT in Arrowood - a private community that is tucked away moments from Candlewood Lake, Candlewood Lake Park & Hatters Park w/easy access to I-84, shopping, dining, Danbury Hospital, & Public Schools. This unit location lends privacy w/4 parking spots & additional guest parking nearby. A brand-new walk-off deck leads to a large grassed area (both parking & grass area are bascially yours alone because of unit placement). A community perk includes an inground pool for summer relaxation. Some of the interior comforts include an inviting kitchen for any chef, housing a dedicated pantry for all of your goodies, updated painted wood cabinets, granite counters & 2-year young stainless-steel appliances. The dining area is big enough to seat 6+ and borders the living room which is perfect for gatherings. There is also a cozy family room area with wood burning fireplace, versatile as a reading nook or home gym. The new vinyl plank flooring throughout will lead you to a generous master bedroom that allows for a king-sized bed set and there is a neighboring walk-in closet and full bathroom that is updated with a stylish vanity & tile flooring. The washer/dryer & water heater also 2-years young and there are programable thermostats. The HOA allows rentals, also making it an excellent investment opportunity. Water/Sewer incl'd in monthly HOA. This is an all-around great unit, move in & ready to shout 'HOME'. Schedule a viewing now before it's gone!
Zillow last checked: 8 hours ago
Listing updated: February 06, 2025 at 03:29pm
Listed by:
JoAnn B. Kretkowski 203-994-5587,
RE/MAX Right Choice 203-744-2400
Bought with:
Steve Guagliano, REB.0793545
Family Realty Group, LLC
Source: Smart MLS,MLS#: 24067685
Facts & features
Interior
Bedrooms & bathrooms
- Bedrooms: 1
- Bathrooms: 1
- Full bathrooms: 1
Primary bedroom
- Features: Walk-In Closet(s), Vinyl Floor
- Level: Main
- Area: 165 Square Feet
- Dimensions: 11 x 15
Dining room
- Features: Vinyl Floor
- Level: Main
- Area: 56 Square Feet
- Dimensions: 7 x 8
Family room
- Features: Fireplace, Vinyl Floor
- Level: Main
- Area: 117 Square Feet
- Dimensions: 9 x 13
Kitchen
- Features: Granite Counters, Vinyl Floor
- Level: Main
- Area: 80 Square Feet
- Dimensions: 8 x 10
Living room
- Features: Vinyl Floor
- Level: Main
- Area: 204 Square Feet
- Dimensions: 12 x 17
Heating
- Baseboard, Electric
Cooling
- Wall Unit(s)
Appliances
- Included: Oven/Range, Range Hood, Dishwasher, Washer, Dryer, Electric Water Heater, Water Heater
- Laundry: Main Level
Features
- Basement: None
- Attic: None
- Number of fireplaces: 1
- Common walls with other units/homes: End Unit
Interior area
- Total structure area: 950
- Total interior livable area: 950 sqft
- Finished area above ground: 950
- Finished area below ground: 0
Property
Parking
- Parking features: None
Features
- Stories: 1
- Has private pool: Yes
- Pool features: In Ground
Lot
- Features: Corner Lot, Level
Details
- Parcel number: 78572
- Zoning: RA20
Construction
Type & style
- Home type: Condo
- Architectural style: Ranch
- Property subtype: Condominium
- Attached to another structure: Yes
Materials
- Vinyl Siding
Condition
- New construction: No
- Year built: 1984
Details
- Builder model: END UNIT
Utilities & green energy
- Sewer: Public Sewer
- Water: Public
Green energy
- Energy efficient items: Thermostat
Community & neighborhood
Location
- Region: Danbury
- Subdivision: Hayestown
HOA & financial
HOA
- Has HOA: Yes
- HOA fee: $342 monthly
- Amenities included: Guest Parking, Pool
- Services included: Water, Sewer
Price history
| Date | Event | Price |
|---|---|---|
| 2/6/2025 | Sold | $245,000+7%$258/sqft |
Source: | ||
| 1/21/2025 | Pending sale | $229,000$241/sqft |
Source: | ||
| 1/17/2025 | Listed for sale | $229,000+90.8%$241/sqft |
Source: | ||
| 4/4/2022 | Sold | $120,000+33.3%$126/sqft |
Source: Public Record Report a problem | ||
| 12/20/1990 | Sold | $90,000$95/sqft |
Source: Public Record Report a problem | ||
Public tax history
| Year | Property taxes | Tax assessment |
|---|---|---|
| 2025 | $3,173 +2.3% | $126,980 |
| 2024 | $3,103 +4.8% | $126,980 |
| 2023 | $2,962 +7.3% | $126,980 +29.8% |
Find assessor info on the county website
Neighborhood: 06810
Nearby schools
GreatSchools rating
- 5/10Hayestown Avenue SchoolGrades: K-5Distance: 0.2 mi
- 2/10Broadview Middle SchoolGrades: 6-8Distance: 1.1 mi
- 2/10Danbury High SchoolGrades: 9-12Distance: 0.9 mi
Schools provided by the listing agent
- Elementary: Hayestown
- High: Danbury
Source: Smart MLS. This data may not be complete. We recommend contacting the local school district to confirm school assignments for this home.

Get pre-qualified for a loan
At Zillow Home Loans, we can pre-qualify you in as little as 5 minutes with no impact to your credit score.An equal housing lender. NMLS #10287.
Sell for more on Zillow
Get a free Zillow Showcase℠ listing and you could sell for .
$255,700
2% more+ $5,114
With Zillow Showcase(estimated)
$260,814


