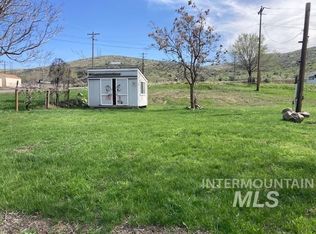Sold
$220,000
20 E Madison St, Huntington, OR 97907
4beds
2baths
2,049sqft
Single Family Residence
Built in 1910
4,791.6 Square Feet Lot
$264,700 Zestimate®
$107/sqft
$1,608 Estimated rent
Home value
$264,700
$241,000 - $289,000
$1,608/mo
Zestimate® history
Loading...
Owner options
Explore your selling options
What's special
Check out this adorable, fully renovated home in Huntington! Just 20 minutes from Ontario or Durkee, this home offers small-town charm with easy access to everything you need. Step inside to a bright and open floor plan with a huge living space—perfect for gatherings. The primary suite is on the main floor and features an attached bath and walk-in closet. The second bedroom has a cozy fireplace and double doors, making it a great office or flex space. A third bedroom is right off the kitchen with double doors leading to the backyard. The brand-new kitchen is a showstopper, complete with plenty of space for hosting. Downstairs, the finished basement adds even more living space, plus a fourth bedroom, does not met egress. This home is move-in ready and full of charm—come see it for yourself!
Zillow last checked: 8 hours ago
Listing updated: March 05, 2025 at 01:47pm
Listed by:
Amy Gluch 208-871-0156,
Coldwell Banker/Classic Proper
Bought with:
Rudy Martinez
Victory Lap Real Estate
Source: IMLS,MLS#: 98934602
Facts & features
Interior
Bedrooms & bathrooms
- Bedrooms: 4
- Bathrooms: 2
- Main level bathrooms: 2
- Main level bedrooms: 3
Primary bedroom
- Level: Main
Bedroom 2
- Level: Main
Bedroom 3
- Level: Main
Bedroom 4
- Level: Lower
Heating
- Forced Air, Natural Gas, Wood
Cooling
- Central Air
Appliances
- Included: Electric Water Heater, Oven/Range Freestanding
Features
- Bed-Master Main Level, Breakfast Bar, Laminate Counters, Number of Baths Main Level: 2
- Has basement: No
- Number of fireplaces: 1
- Fireplace features: One
Interior area
- Total structure area: 2,049
- Total interior livable area: 2,049 sqft
- Finished area above ground: 1,568
- Finished area below ground: 481
Property
Parking
- Total spaces: 1
- Parking features: Detached, Alley Access
- Garage spaces: 1
Features
- Levels: Single with Below Grade
- Patio & porch: Covered Patio/Deck
- Fencing: Wood
Lot
- Size: 4,791 sqft
- Dimensions: 100 x 50
- Features: Sm Lot 5999 SF, Garden, Chickens, Manual Sprinkler System
Details
- Parcel number: 9538
Construction
Type & style
- Home type: SingleFamily
- Property subtype: Single Family Residence
Materials
- Wood Siding
- Foundation: Crawl Space
- Roof: Metal
Condition
- Year built: 1910
Utilities & green energy
- Water: Public
- Utilities for property: Sewer Connected
Community & neighborhood
Location
- Region: Huntington
Other
Other facts
- Listing terms: Cash,Conventional,FHA,USDA Loan,VA Loan
- Ownership: Fee Simple
- Road surface type: Paved
Price history
Price history is unavailable.
Public tax history
| Year | Property taxes | Tax assessment |
|---|---|---|
| 2025 | $1,719 +3% | $85,214 +3% |
| 2024 | $1,669 +2.7% | $82,733 +3% |
| 2023 | $1,625 +3% | $80,324 +3% |
Find assessor info on the county website
Neighborhood: 97907
Nearby schools
GreatSchools rating
- 4/10Huntington SchoolGrades: K-12Distance: 0.3 mi
Schools provided by the listing agent
- Elementary: Huntington
- Middle: Huntington
- High: Huntington
- District: Huntington School District 16J
Source: IMLS. This data may not be complete. We recommend contacting the local school district to confirm school assignments for this home.

Get pre-qualified for a loan
At Zillow Home Loans, we can pre-qualify you in as little as 5 minutes with no impact to your credit score.An equal housing lender. NMLS #10287.
