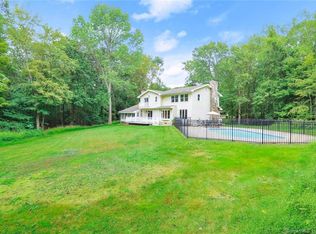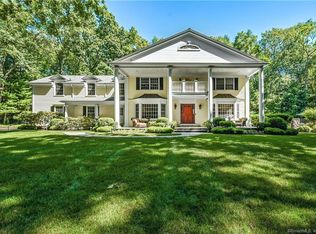Sold for $777,000
$777,000
20 East Common Road, Easton, CT 06612
3beds
3,318sqft
Single Family Residence
Built in 1973
3.05 Acres Lot
$830,000 Zestimate®
$234/sqft
$6,665 Estimated rent
Home value
$830,000
$739,000 - $930,000
$6,665/mo
Zestimate® history
Loading...
Owner options
Explore your selling options
What's special
Energy-efficient oversized ranch on very private 3 acres in the coveted Aspetuck section. Step through the Frank Lloyd Wright inspired front entry into a spacious foyer and continue to enjoy large open spaces throughout this very practical home. Big living room & family rooms each feature a fireplace and Japanese Shoji inspired sliding window coverings. From the generous dining room step into the upscale kitchen through 1 of 3 modern glass-paneled pocket doors. The custom oak eat-in-kitchen features Viking, Wolf, & JennAir appliances, tons of counter space, and access to the airy greenhouse. The greenhouse boasts a ss sink, storage cabinet & thermostatically controlled exhaust fan. Beyond the kitchen enjoy a private office, laundry room, half bath, and access to both the heated garage and the unfinished walkout basement with its full bath, fireplace & heater. Retreat to the primary bedroom suite at the other end of the home with its luxurious white cedar hot tub. 2 more good-sized bedrooms share a hall bath. Outside enjoy two Pau Lope IPE hardwood decks, a courtyard garden & fountain, illuminated stone lanterns, charming stone walls, and the overall design of a landscape architect. Additional energy & tech features include "Energy Kinetics" microprocessor controlled instant-on furnace using outside air, hydronic forced out-air with energy-recovery ventilator and humidifier, Solar electric & hot water, automatic generator, whole house surge protector, ADT security & attic fan.
Zillow last checked: 8 hours ago
Listing updated: September 25, 2024 at 06:48pm
Listed by:
Gayle Worthington 203-521-4304,
William Raveis Real Estate 203-255-6841
Bought with:
Tara Gleason, RES.0824582
William Raveis Real Estate
Source: Smart MLS,MLS#: 24040073
Facts & features
Interior
Bedrooms & bathrooms
- Bedrooms: 3
- Bathrooms: 4
- Full bathrooms: 3
- 1/2 bathrooms: 1
Primary bedroom
- Features: Hardwood Floor
- Level: Main
Bedroom
- Features: Hardwood Floor
- Level: Main
Bedroom
- Features: Hardwood Floor
- Level: Main
Dining room
- Features: Hardwood Floor
- Level: Main
Family room
- Features: Hardwood Floor
- Level: Main
Kitchen
- Features: Tile Floor
- Level: Main
Living room
- Features: Hardwood Floor
- Level: Main
Office
- Features: Hardwood Floor
- Level: Main
Heating
- Forced Air, Natural Gas
Cooling
- Central Air
Appliances
- Included: Gas Cooktop, Oven, Refrigerator, Dishwasher, Washer, Dryer, Gas Water Heater, Water Heater
- Laundry: Main Level
Features
- Basement: Full,Unfinished,Storage Space,Interior Entry,Concrete
- Attic: Pull Down Stairs
- Number of fireplaces: 3
Interior area
- Total structure area: 3,318
- Total interior livable area: 3,318 sqft
- Finished area above ground: 3,318
Property
Parking
- Total spaces: 2
- Parking features: Attached
- Attached garage spaces: 2
Features
- Patio & porch: Deck
- Exterior features: Fruit Trees, Garden, Lighting, Stone Wall
Lot
- Size: 3.05 Acres
- Features: Few Trees, Level
Details
- Additional structures: Greenhouse
- Parcel number: 114948
- Zoning: R3
- Special conditions: Potential Short Sale
Construction
Type & style
- Home type: SingleFamily
- Architectural style: Ranch
- Property subtype: Single Family Residence
Materials
- Brick
- Foundation: Concrete Perimeter
- Roof: Asphalt
Condition
- New construction: No
- Year built: 1973
Utilities & green energy
- Sewer: Septic Tank
- Water: Well
Community & neighborhood
Location
- Region: Easton
- Subdivision: Aspetuck
Price history
| Date | Event | Price |
|---|---|---|
| 9/25/2024 | Sold | $777,000+0.3%$234/sqft |
Source: | ||
| 9/19/2024 | Listed for sale | $775,000$234/sqft |
Source: | ||
| 8/22/2024 | Pending sale | $775,000$234/sqft |
Source: | ||
| 8/17/2024 | Listed for sale | $775,000$234/sqft |
Source: | ||
Public tax history
| Year | Property taxes | Tax assessment |
|---|---|---|
| 2025 | $14,661 +4.9% | $472,920 |
| 2024 | $13,970 +2% | $472,920 |
| 2023 | $13,696 +1.8% | $472,920 |
Find assessor info on the county website
Neighborhood: 06612
Nearby schools
GreatSchools rating
- 7/10Samuel Staples Elementary SchoolGrades: PK-5Distance: 1.9 mi
- 9/10Helen Keller Middle SchoolGrades: 6-8Distance: 2.7 mi
- 7/10Joel Barlow High SchoolGrades: 9-12Distance: 5.6 mi
Schools provided by the listing agent
- Elementary: Samuel Staples
- Middle: Helen Keller
- High: Joel Barlow
Source: Smart MLS. This data may not be complete. We recommend contacting the local school district to confirm school assignments for this home.
Get pre-qualified for a loan
At Zillow Home Loans, we can pre-qualify you in as little as 5 minutes with no impact to your credit score.An equal housing lender. NMLS #10287.
Sell for more on Zillow
Get a Zillow Showcase℠ listing at no additional cost and you could sell for .
$830,000
2% more+$16,600
With Zillow Showcase(estimated)$846,600

