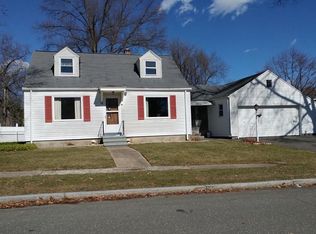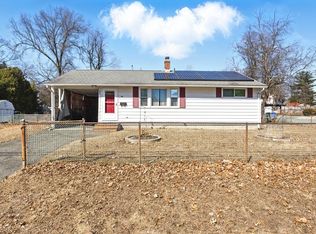Wonderful raised ranch on a beautiful lot in Indian Orchard. This home features 2 full levels of finished space. The main level has Hardwood floors in the living room and all 3 bedrooms, an updated kitchen with granite counter tops, stainless steel appliances and a large dining area. There is a slider to a nice trek deck and a large flat private yard with a storage shed. The living room is large and has a bay window letting in lots of light. The main floor bathroom has been remodeled with tiled tub and new vanity. There is access to the master bedroom from the bathroom. The master features plenty of closet space. There are two other bedrooms on the main floor. Heading downstairs, you will be thrilled with the bar in the large basement family room, the slider walk-out to the backyard, a laundry room and a large walk- in pantry closet. There is a 1-car garage that is accessed on this level as well.
This property is off market, which means it's not currently listed for sale or rent on Zillow. This may be different from what's available on other websites or public sources.

