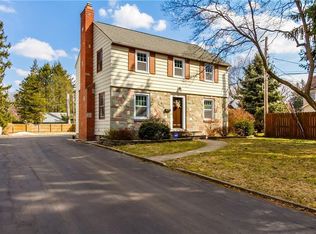Closed
$405,000
20 Dumont St, Rochester, NY 14617
4beds
1,628sqft
Single Family Residence
Built in 1935
10,018.8 Square Feet Lot
$342,900 Zestimate®
$249/sqft
$2,656 Estimated rent
Home value
$342,900
$315,000 - $367,000
$2,656/mo
Zestimate® history
Loading...
Owner options
Explore your selling options
What's special
Welcome home to this CHARMING 4 bedroom, 1 1/2 bath vinyl & brick cape cod on a DOUBLE LOT in Irondequoit! Step inside this lovely home into the Living Room with hardwood floors and a woodburing fireplace insert! Great open floor plan with the Formal Dining Room & Kitchen just steps from the living area! The Kitchen has oak cabinetry, all appliances included & a new Andersen sliding glass door to 1 of 2 decks! The Sunroom (unheated) has walls of windows overlooking the yard! Adjacent to the Dining Room is a convenient walk-in pantry and second sliding glass door to another deck & the pool area! The SPACIOUS first floor Primary Bedroom features a bay window & double closet. A second bedroom & updated full bath complete the first floor. The second floor has 2 great sized bedrooms and an updated powder room. The walk-in attic is accessible from the front bedroom closet ~ more great storage space! Brand new furnace ~ 2024. Summer awaits with the new above ground pool (2023) and the beautifully landscaped yard! Wonderful location - walking distance to schools & a quick drive to shopping, restaurants & expressways! Delayed Negotiations - offers due on Tues, March 19th at 5:00 pm
Zillow last checked: 8 hours ago
Listing updated: May 06, 2024 at 04:09pm
Listed by:
Elaine E. Pelissier 585-749-7806,
Keller Williams Realty Greater Rochester
Bought with:
Linda Hillery, 40HI0826596
RE/MAX Plus
Source: NYSAMLSs,MLS#: R1526162 Originating MLS: Rochester
Originating MLS: Rochester
Facts & features
Interior
Bedrooms & bathrooms
- Bedrooms: 4
- Bathrooms: 2
- Full bathrooms: 1
- 1/2 bathrooms: 1
- Main level bathrooms: 1
- Main level bedrooms: 2
Heating
- Gas, Forced Air
Cooling
- Central Air
Appliances
- Included: Dishwasher, Disposal, Gas Oven, Gas Range, Gas Water Heater, Microwave, Refrigerator, Humidifier
- Laundry: In Basement
Features
- Ceiling Fan(s), Separate/Formal Dining Room, Entrance Foyer, Sliding Glass Door(s), Skylights, Walk-In Pantry, Main Level Primary, Programmable Thermostat
- Flooring: Carpet, Ceramic Tile, Hardwood, Laminate, Varies
- Doors: Sliding Doors
- Windows: Skylight(s), Thermal Windows
- Basement: Full,Sump Pump
- Number of fireplaces: 1
Interior area
- Total structure area: 1,628
- Total interior livable area: 1,628 sqft
Property
Parking
- Total spaces: 1
- Parking features: Detached, Electricity, Garage
- Garage spaces: 1
Features
- Patio & porch: Deck
- Exterior features: Blacktop Driveway, Deck, Fully Fenced, Pool
- Pool features: Above Ground
- Fencing: Full
Lot
- Size: 10,018 sqft
- Dimensions: 80 x 125
- Features: Rectangular, Rectangular Lot, Residential Lot
Details
- Additional structures: Shed(s), Storage
- Parcel number: 2634000760700001052100
- Special conditions: Standard
Construction
Type & style
- Home type: SingleFamily
- Architectural style: Cape Cod
- Property subtype: Single Family Residence
Materials
- Brick, Vinyl Siding, Copper Plumbing
- Foundation: Block
- Roof: Asphalt
Condition
- Resale
- Year built: 1935
Utilities & green energy
- Electric: Circuit Breakers
- Sewer: Connected
- Water: Connected, Public
- Utilities for property: Cable Available, High Speed Internet Available, Sewer Connected, Water Connected
Green energy
- Energy efficient items: Windows
Community & neighborhood
Location
- Region: Rochester
- Subdivision: Cedarwood
HOA & financial
HOA
- Amenities included: None
Other
Other facts
- Listing terms: Cash,Conventional,FHA,VA Loan
Price history
| Date | Event | Price |
|---|---|---|
| 5/3/2024 | Sold | $405,000+72.3%$249/sqft |
Source: | ||
| 3/20/2024 | Pending sale | $235,000$144/sqft |
Source: | ||
| 3/14/2024 | Listed for sale | $235,000+92.6%$144/sqft |
Source: | ||
| 7/20/2012 | Sold | $122,000-4.6%$75/sqft |
Source: | ||
| 5/31/2012 | Price change | $127,900-1.5%$79/sqft |
Source: RE/MAX Hometown Choice #R177890 Report a problem | ||
Public tax history
| Year | Property taxes | Tax assessment |
|---|---|---|
| 2024 | -- | $180,000 |
| 2023 | -- | $180,000 +29.3% |
| 2022 | -- | $139,200 |
Find assessor info on the county website
Neighborhood: 14617
Nearby schools
GreatSchools rating
- 9/10Listwood SchoolGrades: K-3Distance: 0.4 mi
- 6/10Dake Junior High SchoolGrades: 7-8Distance: 0.4 mi
- 8/10Irondequoit High SchoolGrades: 9-12Distance: 0.4 mi
Schools provided by the listing agent
- Elementary: Listwood
- Middle: Iroquois Middle
- High: Irondequoit High
- District: West Irondequoit
Source: NYSAMLSs. This data may not be complete. We recommend contacting the local school district to confirm school assignments for this home.
