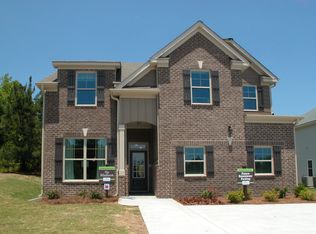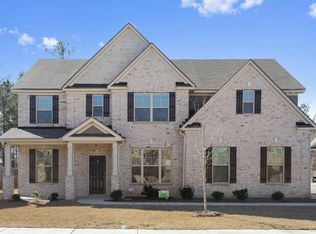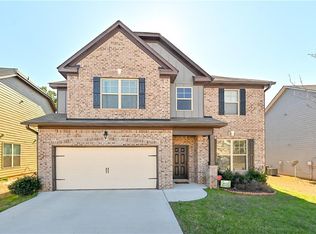Welcome to this beautiful dream of a home, in the very desirable Parks of Durham Lakes. Walking into the home you are met with a 2 story foyer, which makes for a grand entrance to this amazingly upgraded home. That showcases hardwood floors throughout the entire house. Providing large spacious living areas, and rooms. The wrought iron stair railing leads you to a huge loft, with views of both the entryway, and the vinyl fenced in yard, that provides an irrigation system.If this house had a name it would be Upgrades Galore but don't trust me come see for yourself
This property is off market, which means it's not currently listed for sale or rent on Zillow. This may be different from what's available on other websites or public sources.


