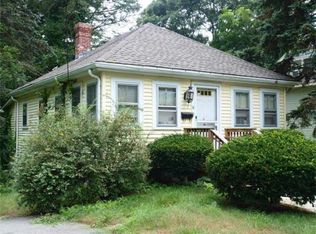Sold for $1,035,000 on 06/30/25
$1,035,000
20 Dudley Rd, Wayland, MA 01778
3beds
2,260sqft
Single Family Residence
Built in 1995
6,370 Square Feet Lot
$1,017,700 Zestimate®
$458/sqft
$3,821 Estimated rent
Home value
$1,017,700
$946,000 - $1.10M
$3,821/mo
Zestimate® history
Loading...
Owner options
Explore your selling options
What's special
This home is not to be missed, this fully renovated home offering over 2,000 square feet of stylish living in Wayland’s sought-after Dudley Pond neighborhood. This turnkey property features 3 oversized bedrooms, 2 full baths, and three finished levels, including a spacious fully finished basement ideal for a family room, home office, or guest suite. Enjoy modern upgrades throughout, including all new open floor plan kitchen, new heating and central air conditioning, new roof, and gleaming hardwood floors. The second-floor laundry adds everyday convenience, while the fenced-in backyard provides privacy and space for outdoor enjoyment. Located just a short walk to local schools, dining, and fishing or kayaking on Dudley Pond, this home blends comfort, efficiency, and lifestyle in one of Wayland’s most charming neighborhoods. Short stroll to WMS, dudley pond and dudley chateau
Zillow last checked: 8 hours ago
Listing updated: June 30, 2025 at 01:20pm
Listed by:
Danielle Meade 617-733-2625,
Compass 781-365-9954,
Danielle Meade 617-733-2625
Bought with:
Western Atlantic Group
Compass
Source: MLS PIN,MLS#: 73376280
Facts & features
Interior
Bedrooms & bathrooms
- Bedrooms: 3
- Bathrooms: 2
- Full bathrooms: 2
Primary bedroom
- Features: Walk-In Closet(s), Flooring - Vinyl
- Level: Second
- Area: 212.52
- Dimensions: 13.8 x 15.4
Bedroom 2
- Features: Closet, Flooring - Hardwood
- Level: Second
- Area: 216.24
- Dimensions: 13.6 x 15.9
Bedroom 3
- Features: Closet, Flooring - Hardwood
- Level: Second
- Area: 212.28
- Dimensions: 11.6 x 18.3
Primary bathroom
- Features: No
Bathroom 1
- Features: Bathroom - Full, Bathroom - With Tub, Dryer Hookup - Electric, Washer Hookup
- Level: Second
- Area: 160.48
- Dimensions: 11.8 x 13.6
Bathroom 2
- Features: Bathroom - Full, Bathroom - Tiled With Shower Stall
- Level: First
- Area: 36.99
- Dimensions: 4.11 x 9
Dining room
- Features: Flooring - Hardwood, Balcony / Deck
- Level: First
- Area: 147.06
- Dimensions: 12.9 x 11.4
Family room
- Features: Flooring - Vinyl
- Level: Basement
- Area: 366.54
- Dimensions: 29.8 x 12.3
Kitchen
- Features: Flooring - Hardwood, Dining Area, Countertops - Stone/Granite/Solid
- Level: Main,First
- Area: 181.89
- Dimensions: 12.9 x 14.1
Living room
- Features: Bathroom - Full, Cathedral Ceiling(s), Flooring - Hardwood
- Level: Main,First
- Area: 401.76
- Dimensions: 18.6 x 21.6
Office
- Level: Basement
- Area: 129.95
- Dimensions: 11.5 x 11.3
Heating
- Central, Forced Air, Natural Gas
Cooling
- Central Air
Appliances
- Laundry: Second Floor, Electric Dryer Hookup, Washer Hookup
Features
- Home Office
- Flooring: Wood
- Basement: Full,Partially Finished
- Has fireplace: No
Interior area
- Total structure area: 2,260
- Total interior livable area: 2,260 sqft
- Finished area above ground: 1,765
- Finished area below ground: 495
Property
Parking
- Total spaces: 5
- Parking features: Attached, Off Street
- Attached garage spaces: 1
Features
- Patio & porch: Porch, Covered
- Exterior features: Porch, Covered Patio/Deck, Rain Gutters
- Fencing: Fenced/Enclosed
- Waterfront features: Lake/Pond, 1/10 to 3/10 To Beach
Lot
- Size: 6,370 sqft
Details
- Parcel number: 863169
- Zoning: r20
Construction
Type & style
- Home type: SingleFamily
- Architectural style: Cape
- Property subtype: Single Family Residence
Materials
- Frame
- Foundation: Concrete Perimeter
- Roof: Shingle
Condition
- Year built: 1995
Utilities & green energy
- Sewer: Private Sewer
- Water: Public
- Utilities for property: for Electric Range, for Electric Oven, for Electric Dryer, Washer Hookup
Community & neighborhood
Community
- Community features: Shopping, Pool, Tennis Court(s), Park, Walk/Jog Trails, Golf, Bike Path, Conservation Area, Public School
Location
- Region: Wayland
Price history
| Date | Event | Price |
|---|---|---|
| 6/30/2025 | Sold | $1,035,000-3.7%$458/sqft |
Source: MLS PIN #73376280 Report a problem | ||
| 6/2/2025 | Contingent | $1,075,000$476/sqft |
Source: MLS PIN #73376280 Report a problem | ||
| 5/16/2025 | Listed for sale | $1,075,000+514.3%$476/sqft |
Source: MLS PIN #73376280 Report a problem | ||
| 7/28/1995 | Sold | $175,000+288.9%$77/sqft |
Source: Public Record Report a problem | ||
| 8/22/1994 | Sold | $45,000$20/sqft |
Source: Public Record Report a problem | ||
Public tax history
| Year | Property taxes | Tax assessment |
|---|---|---|
| 2025 | $11,483 +5.8% | $734,700 +5.1% |
| 2024 | $10,852 +3.3% | $699,200 +10.8% |
| 2023 | $10,506 +5.1% | $631,000 +15.8% |
Find assessor info on the county website
Neighborhood: 01778
Nearby schools
GreatSchools rating
- 9/10Happy Hollow SchoolGrades: K-5Distance: 0.6 mi
- 9/10Wayland Middle SchoolGrades: 6-8Distance: 0.5 mi
- 10/10Wayland High SchoolGrades: 9-12Distance: 1 mi
Schools provided by the listing agent
- Elementary: Buffer
- Middle: Wms
- High: Whs
Source: MLS PIN. This data may not be complete. We recommend contacting the local school district to confirm school assignments for this home.
Get a cash offer in 3 minutes
Find out how much your home could sell for in as little as 3 minutes with a no-obligation cash offer.
Estimated market value
$1,017,700
Get a cash offer in 3 minutes
Find out how much your home could sell for in as little as 3 minutes with a no-obligation cash offer.
Estimated market value
$1,017,700
