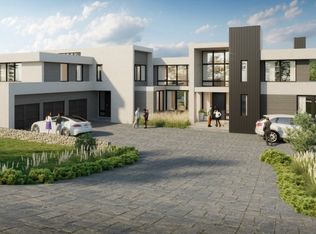A truly special house, this architect-designed custom home is an updated modernist classic, intelligently renovated and expanded. Original features such as natural stone, fine woodwork and custom cabinetry, and walls of glass combine with recent updates to result in a light-filled property. The spacious eat-in cook's kitchen includes a Viking gas range, Subzero refrigerator, Miele Speed Oven and dishwasher. Pantry, mudroom, laundry alcove, and closets are designed for today's living. The living and dining rooms share an open floorplan anchored by a stunning stone fireplace.The second floor includes four bedrooms and three renovated baths. The luxurious master suite includes a fireplace and spa-like bath with heated limestone floors. The lower level includes a large media room, guest bedroom and bath. Patio and veranda create an outdoor room for entertaining in the private backyard. The property is serene and welcoming, a perfect symbiosis between indoor/outdoor and classic/modern.
This property is off market, which means it's not currently listed for sale or rent on Zillow. This may be different from what's available on other websites or public sources.
